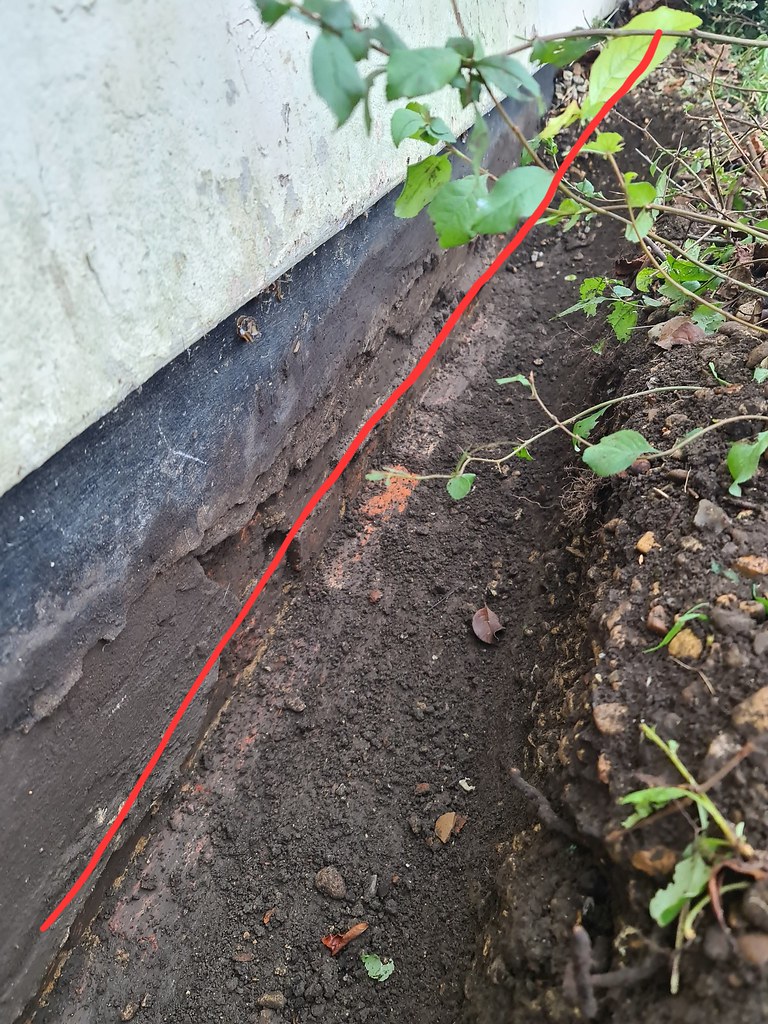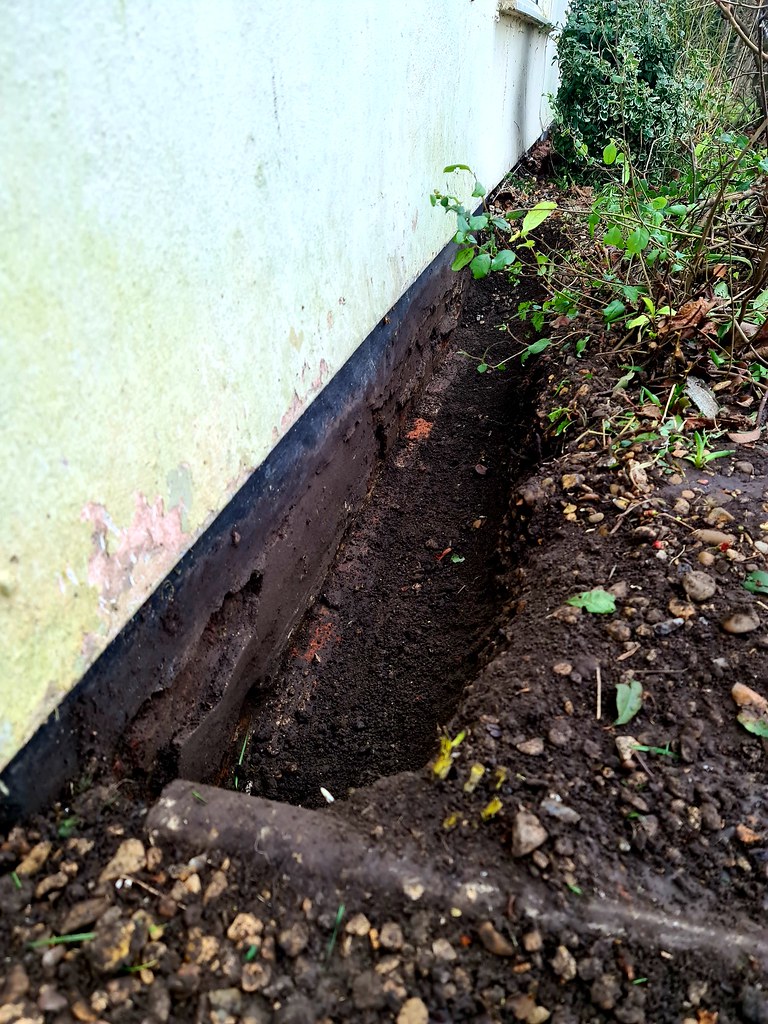- Joined
- 23 Jan 2022
- Messages
- 5
- Reaction score
- 0
- Country

We moved in to an old (circa 1860's) house a few years ago and have been slowly sorting out various damp issues around the place.
Right now we are trying to sort out some 'rising damp' along the front wall of the property. There is what appears to be a very old attempt at sorting it out, a gulley filled with gravel, although it doesn't drain to anywhere and it's now mostly soil rather than free draining gravel.
The bottom of the wall is wet inside, and the skirting and the carpet is damp too in various places.
The wall of the house is rendered, but the skirting around the bottom, under the drip rail has also been rendered below ground level, some of which bridges where the solid concrete floor is inside. You can see the state of that render in the photo below.
As best we can tell there is no damp course installed.
The picture below shows the trench we have emptied of gravel for a short distance. Down to the top of the foundation bricks. The red line is where the solid floor is inside, 8" below the outside ground level. You can see the top of the foundation too.
Am I right in thinking we would be better off chipping off all the render below the drip rail and installing a proper franch drain around this section of the house where the soil is above the internal floor level?
We do also need to give the render further up the walls some attention, but that's another issue!
Thanks in advance for any help!


Right now we are trying to sort out some 'rising damp' along the front wall of the property. There is what appears to be a very old attempt at sorting it out, a gulley filled with gravel, although it doesn't drain to anywhere and it's now mostly soil rather than free draining gravel.
The bottom of the wall is wet inside, and the skirting and the carpet is damp too in various places.
The wall of the house is rendered, but the skirting around the bottom, under the drip rail has also been rendered below ground level, some of which bridges where the solid concrete floor is inside. You can see the state of that render in the photo below.
As best we can tell there is no damp course installed.
The picture below shows the trench we have emptied of gravel for a short distance. Down to the top of the foundation bricks. The red line is where the solid floor is inside, 8" below the outside ground level. You can see the top of the foundation too.
Am I right in thinking we would be better off chipping off all the render below the drip rail and installing a proper franch drain around this section of the house where the soil is above the internal floor level?
We do also need to give the render further up the walls some attention, but that's another issue!
Thanks in advance for any help!




