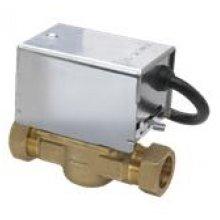- Joined
- 21 Nov 2015
- Messages
- 5
- Reaction score
- 0
- Country

I currently have a Danfloss 102 controlling my heating and water. I want to replace this with a programmer that'll allow me to control the timings of my heating and hot water separately. The compatability tables seem to suggest that I can only replace a 102 with a programmer that can't have only heating or water on at one time. I want to be able to have my central heating on without my water being heated up at the same time wasting energy.
Any help please?
Any help please?





