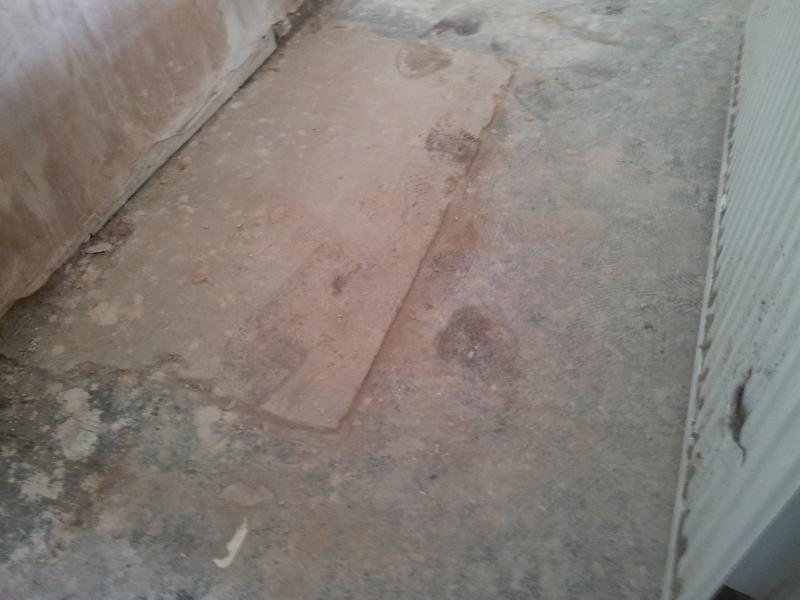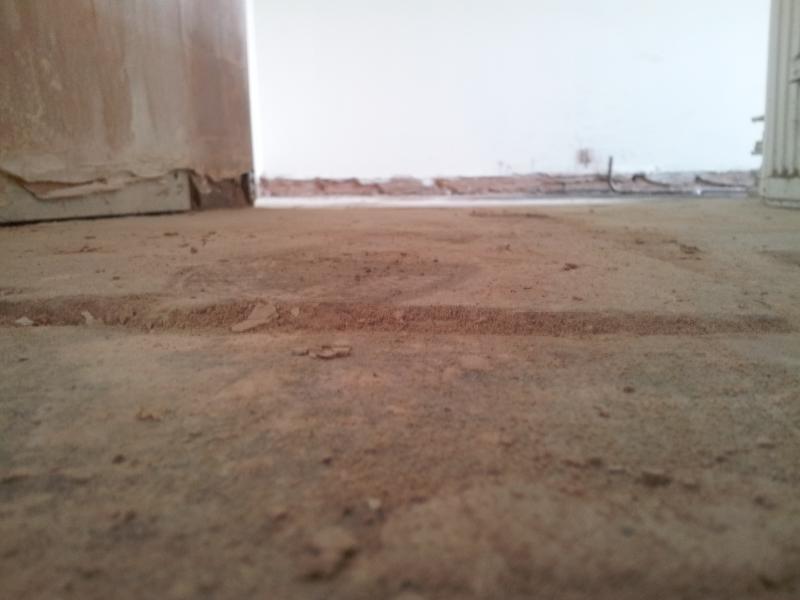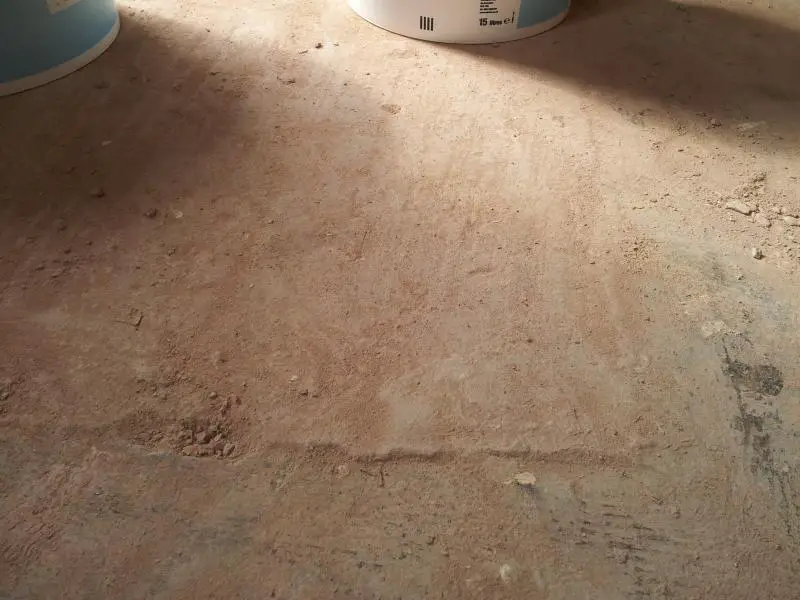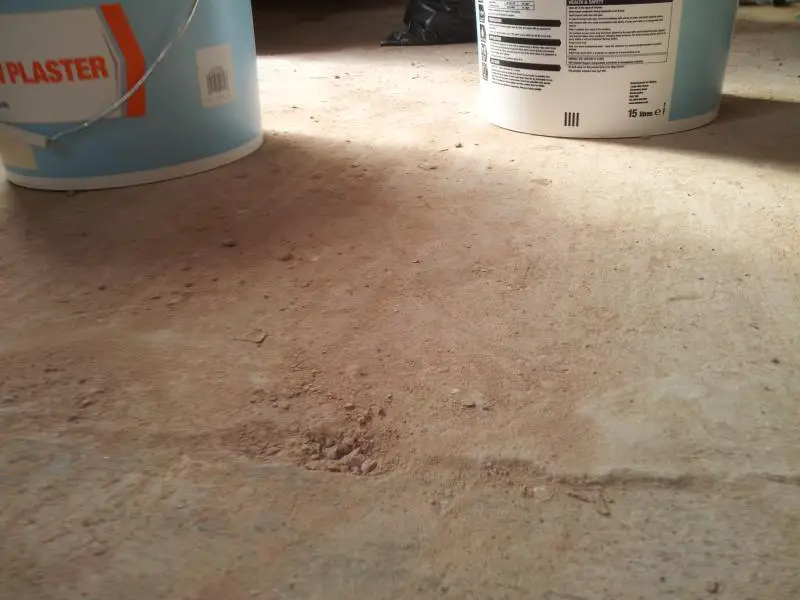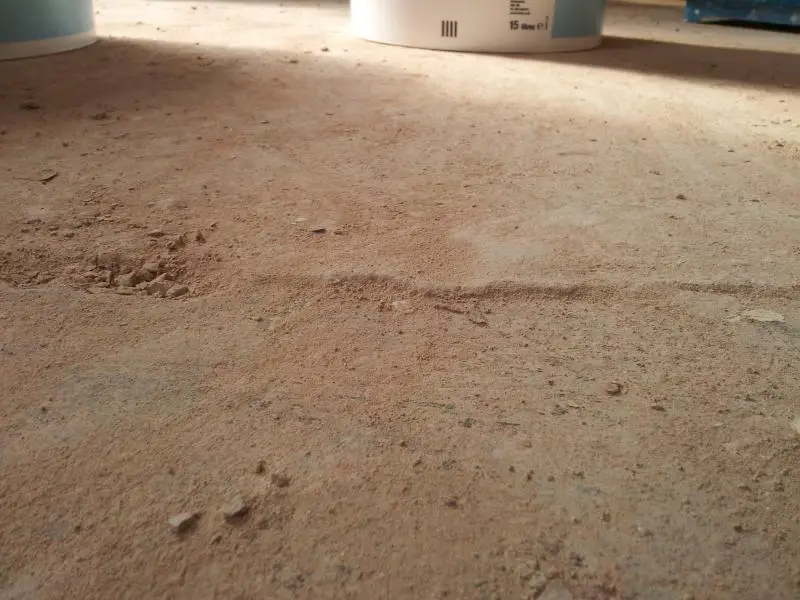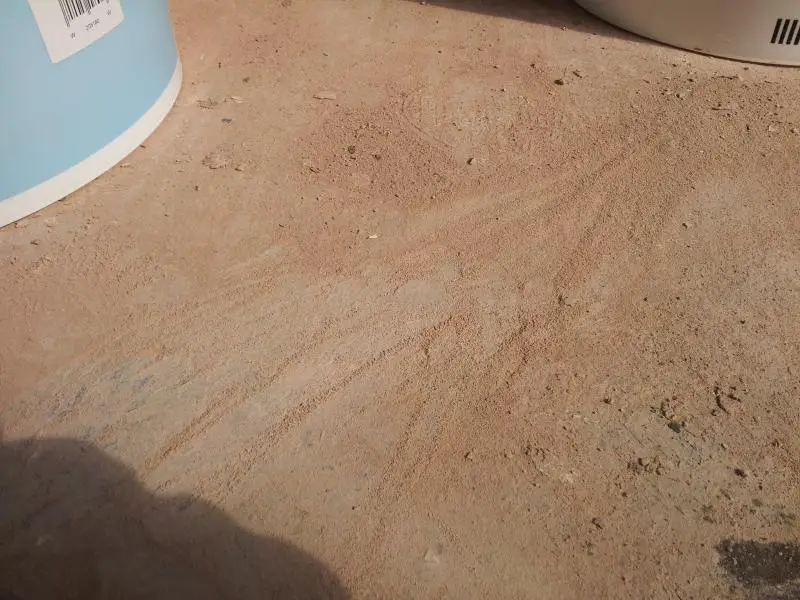Hi,
I have a problem with the floor in our kitchen and living room. The living room has a raised concrete area of a few milliimetres where there used to be a hearth for a fireplace. I will be putting laminate flloring down in the room and using underlay so wondered if would get away with just putting the flooring over the raised area or if I would need to get the floor level. If the llatter, would I be better off using self levelling compound to get the floor to the higher level, of try to get the concrete to the lower level? If the latter, what would be the best/easiest way to do this? I've put a couple of pictures in for reference.
Similar kind of issue in the kitchen. I think the raise concrete used to be a pantry/larder between the kitchen and dining room but that must have been removed csome time ago. I am planning to tile the kitchen so suspect it is more important to get it exactly level than in the other room so again have the problem of how best to get the floor level. Again I've added some pictures. The raised part is much more evident on the dining room side of the concrete than the kitchen side (the fourth picture is from the kitchen side, it is actually a very smooth continuartion onto the concrete from there).
As ever, any help or advice is very gratefully received.
Many thanks,
Rob
I have a problem with the floor in our kitchen and living room. The living room has a raised concrete area of a few milliimetres where there used to be a hearth for a fireplace. I will be putting laminate flloring down in the room and using underlay so wondered if would get away with just putting the flooring over the raised area or if I would need to get the floor level. If the llatter, would I be better off using self levelling compound to get the floor to the higher level, of try to get the concrete to the lower level? If the latter, what would be the best/easiest way to do this? I've put a couple of pictures in for reference.
Similar kind of issue in the kitchen. I think the raise concrete used to be a pantry/larder between the kitchen and dining room but that must have been removed csome time ago. I am planning to tile the kitchen so suspect it is more important to get it exactly level than in the other room so again have the problem of how best to get the floor level. Again I've added some pictures. The raised part is much more evident on the dining room side of the concrete than the kitchen side (the fourth picture is from the kitchen side, it is actually a very smooth continuartion onto the concrete from there).
As ever, any help or advice is very gratefully received.
Many thanks,
Rob


