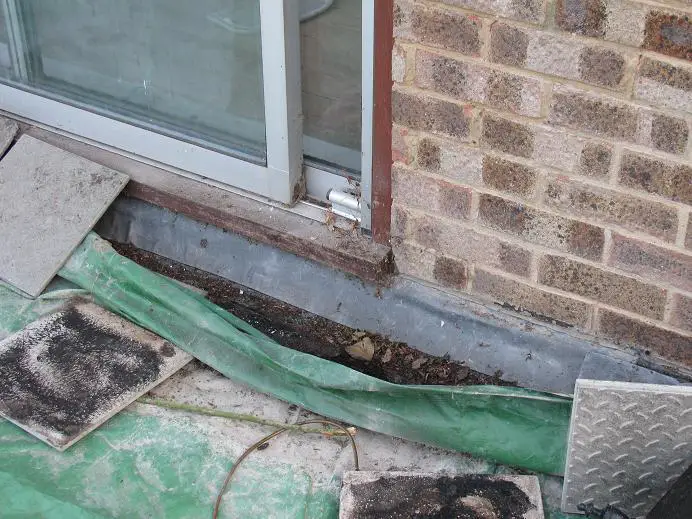Welcome, to the first episode of
I will be including these in a 'my project' post at some point, but felt I should include these sooner.
We just bought this place (was a repo) and started by doing the electrics. Stripped the consumer unit and begun to trace. To be fair, this should have indicated what was to come:
That plug was feeding a light, a double socket and something else via speakercable.
The kitchen is just wrong, but for the sake of a fuse, could have at least been safe. Green lines are the ring, red lines are a spured spur.
We couln't work out what was wrong with the extension though. We couldn't get a good trace, and the insulation resistance test was all over the palce.
There was a double socket and a tripple socket in there, as well as an internal and external light. The internal light had 2 wires going to it, only a single core of each being used. Odd enough. What we found under the floor in the master bedroom was even more horrific...
Yes, that is a ceiling rose being used to take a 1.5mm spur from the 2.5mm ring. Into 6A chock block where it feeds EVERYTHING in the extension without a fuse. The cables were chewed through, and the entire area was filled with rat poison...
Calling this DIY would be an insult to competent (yet unqualified) people. This was a monkey with a screwdriver (though that may be an insult to a monkey).
I will be including these in a 'my project' post at some point, but felt I should include these sooner.
We just bought this place (was a repo) and started by doing the electrics. Stripped the consumer unit and begun to trace. To be fair, this should have indicated what was to come:
That plug was feeding a light, a double socket and something else via speakercable.
The kitchen is just wrong, but for the sake of a fuse, could have at least been safe. Green lines are the ring, red lines are a spured spur.
We couln't work out what was wrong with the extension though. We couldn't get a good trace, and the insulation resistance test was all over the palce.
There was a double socket and a tripple socket in there, as well as an internal and external light. The internal light had 2 wires going to it, only a single core of each being used. Odd enough. What we found under the floor in the master bedroom was even more horrific...
Yes, that is a ceiling rose being used to take a 1.5mm spur from the 2.5mm ring. Into 6A chock block where it feeds EVERYTHING in the extension without a fuse. The cables were chewed through, and the entire area was filled with rat poison...
Calling this DIY would be an insult to competent (yet unqualified) people. This was a monkey with a screwdriver (though that may be an insult to a monkey).

















