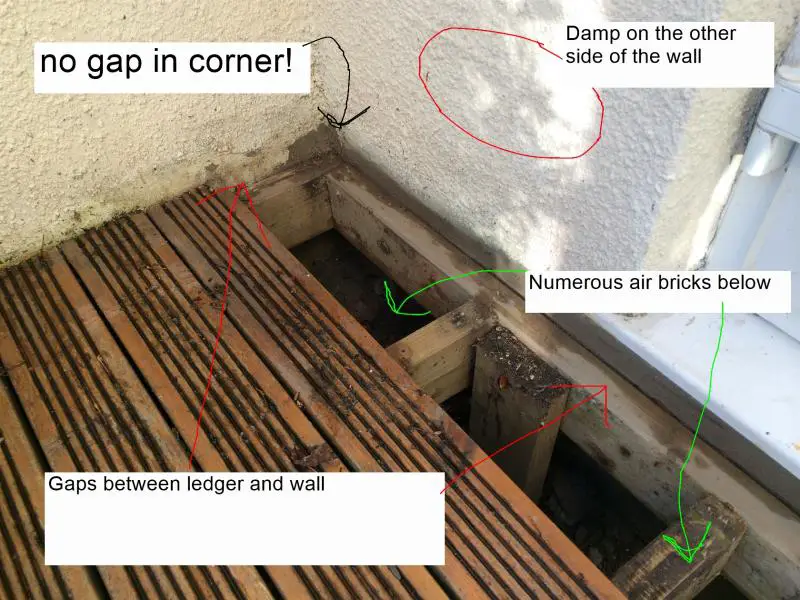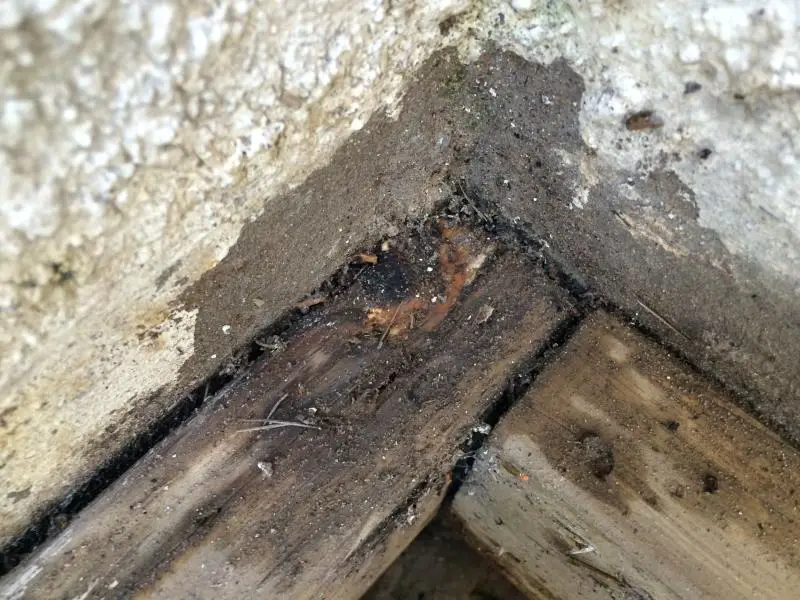Hello,
Thank you in advance for your help with this.
I bought this house with existing decking. It is secured to the house and sits on top of an old stone patio.
We have damp coming inside. The damp is directly above an air brick, as shown in the pictures below.
I removed some of the decking and found that:
- Most of the decking has a 5mm gap between the ledger and the house
- Where there is damp inside, there is no gap. This is in the 2 corners of the deck.
- In those corners, some of the wood was black and flaked away easily. Is this a sign of trapped water rotting the wood? (see picture below)
- There are 2 airbricks
Is the missing gap causing the damp inside? Perhaps by pooling water in the corner?
I'm assuming this is all above the DPC. This is a raised decking that is 6+ feet above the garden and is 2 ft above the original stone patio below it. (there is another decking level and further steps not shown in the picture)
Pictures (note, it had rained as I was taking the deck up).
Overview:
The problem:
Is this rot?
High Res 1:
High Res 2:
The question is:
How do I fix it?
My ideas so far:
Idea A - Silicon seal the areas where there is no gap. This will hopefully mean water flows away, but could it mean the render soaks up the wet?
Idea B - Flashing Tape against the wall and onto the ledger (L shape) so that water flows away from the building?
I'm not an expert builder so advice is greatly appreciated - thank you,
Matt
Thank you in advance for your help with this.
I bought this house with existing decking. It is secured to the house and sits on top of an old stone patio.
We have damp coming inside. The damp is directly above an air brick, as shown in the pictures below.
I removed some of the decking and found that:
- Most of the decking has a 5mm gap between the ledger and the house
- Where there is damp inside, there is no gap. This is in the 2 corners of the deck.
- In those corners, some of the wood was black and flaked away easily. Is this a sign of trapped water rotting the wood? (see picture below)
- There are 2 airbricks
Is the missing gap causing the damp inside? Perhaps by pooling water in the corner?
I'm assuming this is all above the DPC. This is a raised decking that is 6+ feet above the garden and is 2 ft above the original stone patio below it. (there is another decking level and further steps not shown in the picture)
Pictures (note, it had rained as I was taking the deck up).
Overview:
The problem:
Is this rot?
High Res 1:
High Res 2:
The question is:
How do I fix it?
My ideas so far:
Idea A - Silicon seal the areas where there is no gap. This will hopefully mean water flows away, but could it mean the render soaks up the wet?
Idea B - Flashing Tape against the wall and onto the ledger (L shape) so that water flows away from the building?
I'm not an expert builder so advice is greatly appreciated - thank you,
Matt






