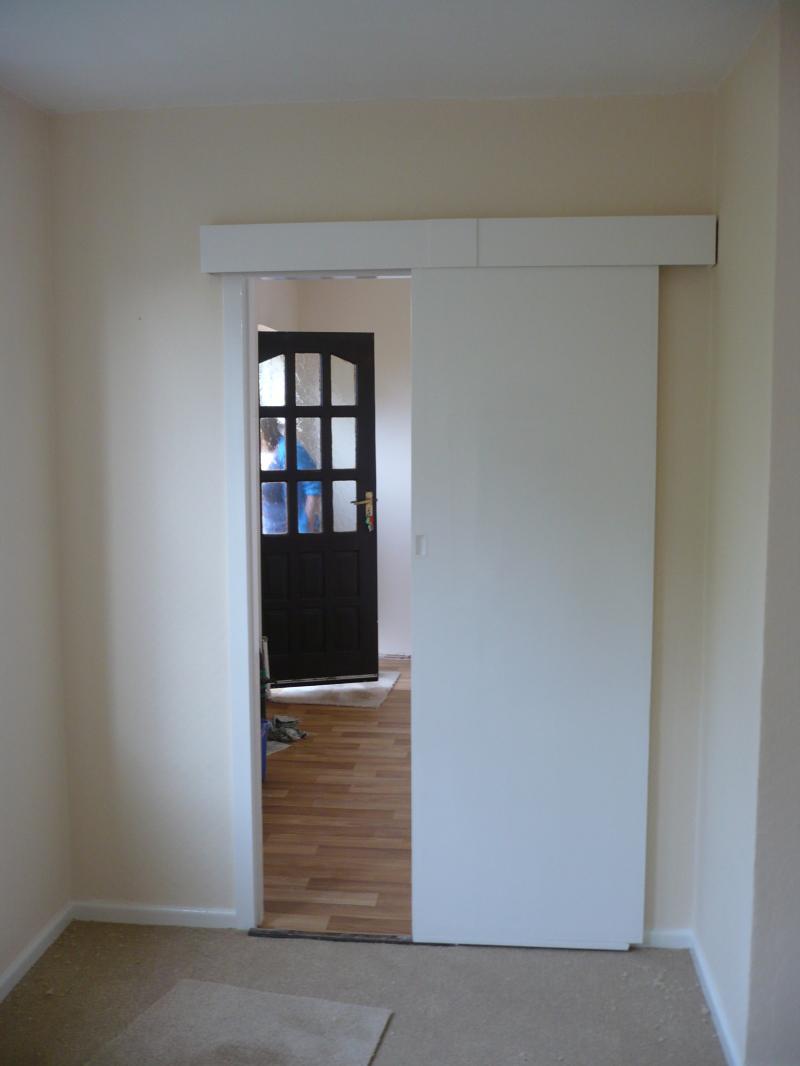I am in the process of demolishing a non load bearing internal masonry wall, the wall is between the kitchen and dining room. Here is a photo of the wall:
and a plan of the house:
.
The house is a 1950's ex-council, the external walls are 2 skinned fletton bricks with cavity.
I have removed the plaster along where the internal wall meets the external wall (to check construction). The internal wall is tied into the external wall, the pattern of tie in repeats as follows:
- 3 bricks no tie in
- 3 bricks the skin of the cavity wall has been cut away so that the interior 3 bricks are tied into the exterior wall
It looks to me that the interior wall was put in place after the exterior walls but I am not expert on house construction. My concern is that the interior wall is important to the structure of the house, hence this post.
Is this a common method of tieing in walls (or at least was it in the past) and I am ok to continue with the demolition?
If this is the case (which I think it is), how should I go about cutting the bricks that are tied in? Bolster, angle grinder?
Thanks in advance.
and a plan of the house:
.
The house is a 1950's ex-council, the external walls are 2 skinned fletton bricks with cavity.
I have removed the plaster along where the internal wall meets the external wall (to check construction). The internal wall is tied into the external wall, the pattern of tie in repeats as follows:
- 3 bricks no tie in
- 3 bricks the skin of the cavity wall has been cut away so that the interior 3 bricks are tied into the exterior wall
It looks to me that the interior wall was put in place after the exterior walls but I am not expert on house construction. My concern is that the interior wall is important to the structure of the house, hence this post.
Is this a common method of tieing in walls (or at least was it in the past) and I am ok to continue with the demolition?
If this is the case (which I think it is), how should I go about cutting the bricks that are tied in? Bolster, angle grinder?
Thanks in advance.



