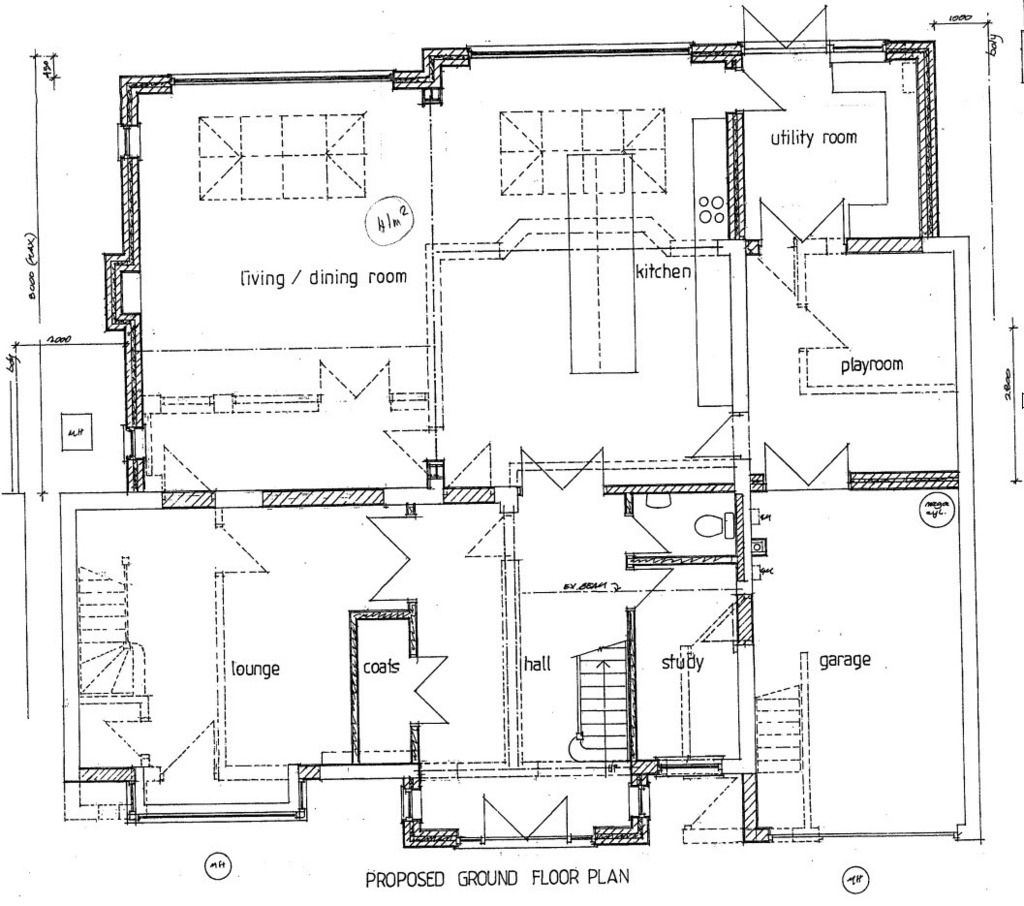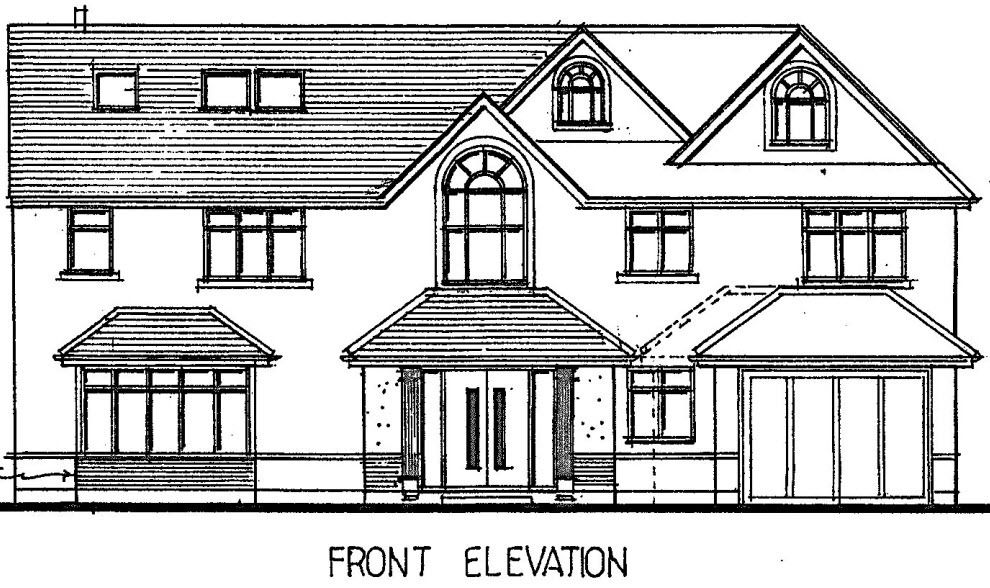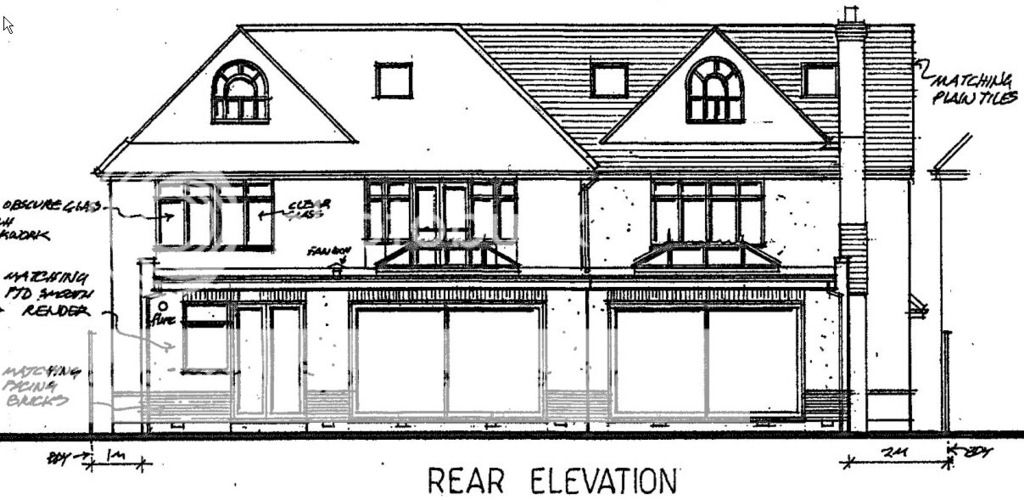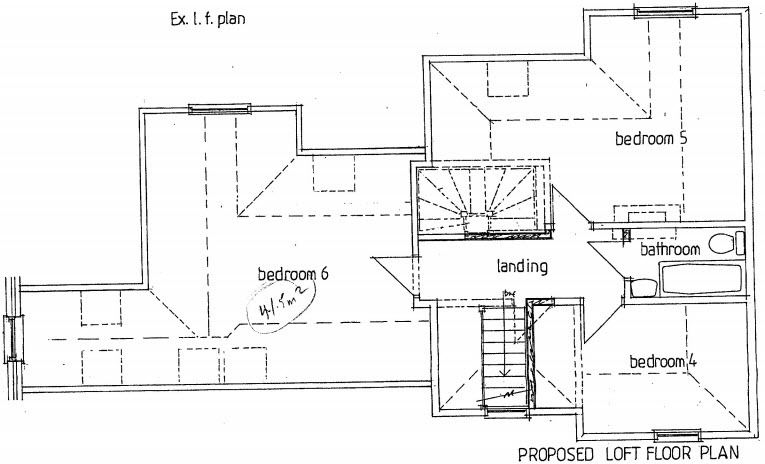My architect has proposed 2 roof lanterns 3m wide x 1.5m deep, to be placed almost about 1.5m apart but to the side of each other as shown in this image.
Would it look odd and is it unusual for me to consider having the one in the living room area vertically placed whilst the other in the kitchen area horizontal? The motivation in wanting to do this would be to get more light into the living room extension but also so that the sofa etc could be directly under the roof lantern.
Also does anyone think that the kitchen island is far too long? I'm wondering if instead we should keep a dining room table under the kitchen roof lantern by shortening the island? Another possible option is top bring the living room lantern further inline with the chimney to achieve the same effect but then again the two roof lanterns will not be lined up and I'm not sure if that will look silly?

Would it look odd and is it unusual for me to consider having the one in the living room area vertically placed whilst the other in the kitchen area horizontal? The motivation in wanting to do this would be to get more light into the living room extension but also so that the sofa etc could be directly under the roof lantern.
Also does anyone think that the kitchen island is far too long? I'm wondering if instead we should keep a dining room table under the kitchen roof lantern by shortening the island? Another possible option is top bring the living room lantern further inline with the chimney to achieve the same effect but then again the two roof lanterns will not be lined up and I'm not sure if that will look silly?

Last edited:






