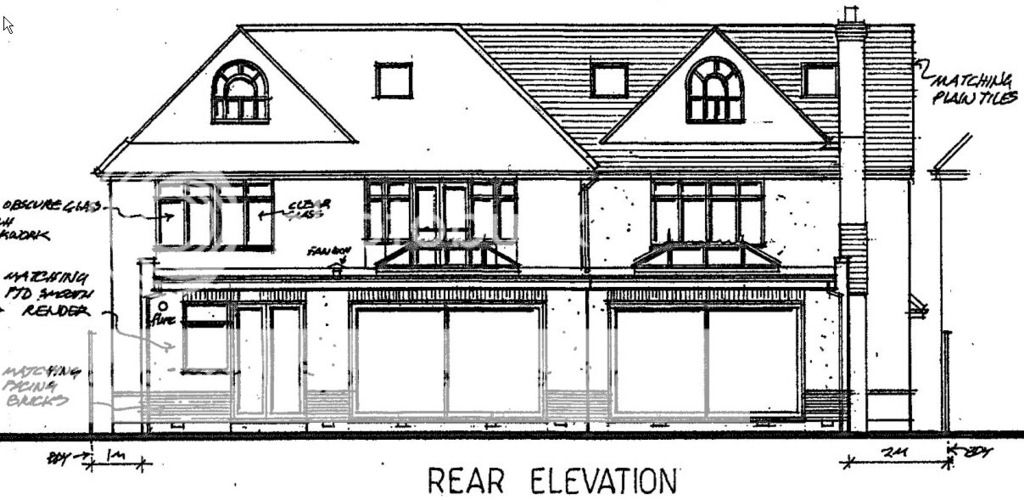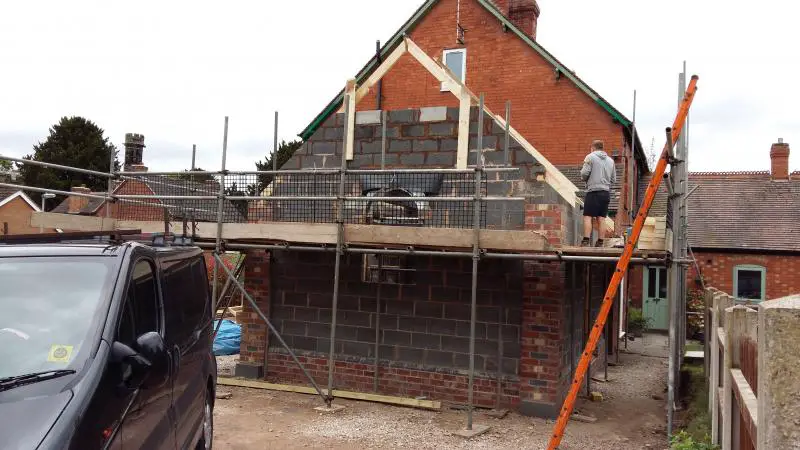My architect has proposed a soldier course above my 2.5m high patio / bi folding doors on a white rendered extension. Does anyone think this will look rather odd given that it is not a brick faced extension? I have the option of leaving out the soldier course and simple increasing the height of the doors to 2.6m.
Second question - does anyone think it is odd / unusual to have a brick exposed extension if the rest of the house is white rendered?

Second question - does anyone think it is odd / unusual to have a brick exposed extension if the rest of the house is white rendered?




