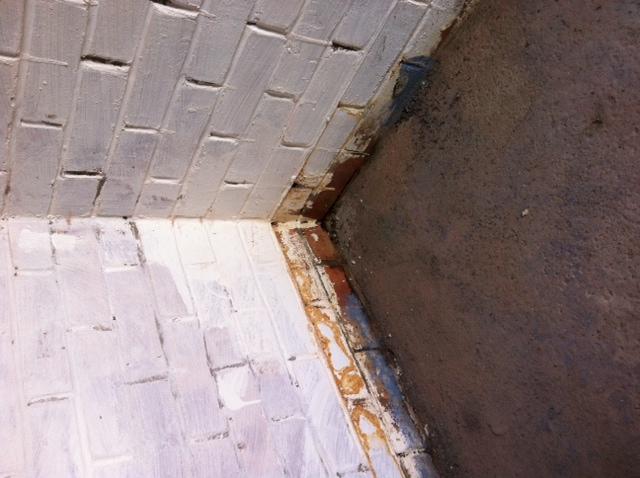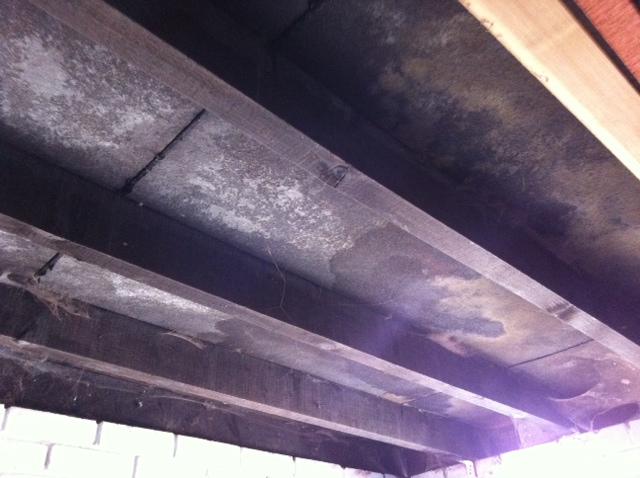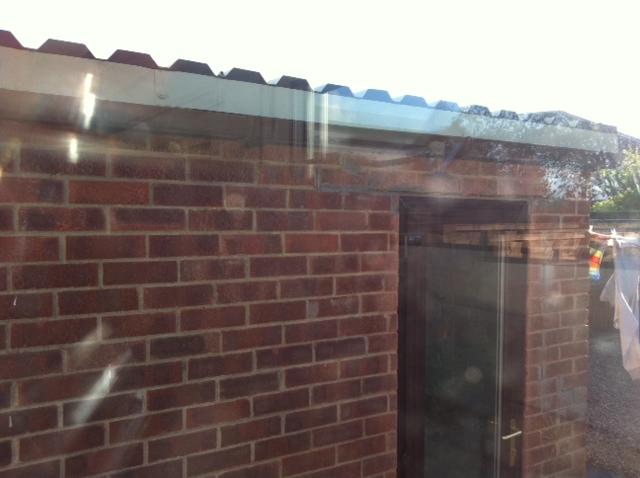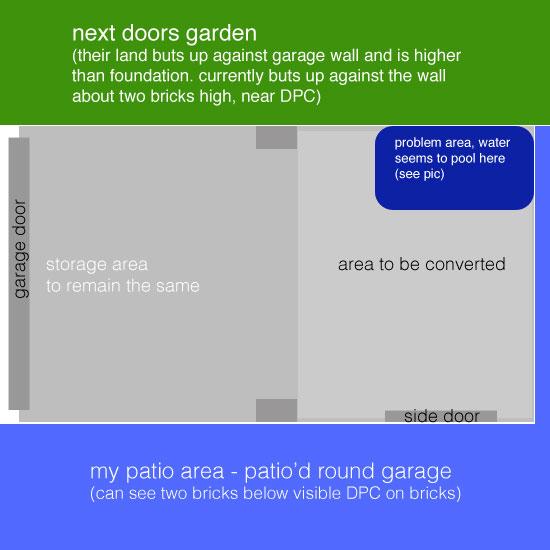Hi
I'm after a bit of advice before I begin some work in my garage, wonder if anyone can help? I have a small budget of about £500 and I want to do the work myself, if I can.
I have a detached brick garage (built 1986 ish) it has a flat felt roof and is single skin of bricks I think. I can see the black layer (damp proof course) 2 bricks up from the bottom of the garage.
I want to put a door in on the side of the garage and make half of the garage a clean room, so when you walk in the side door its a self contained little utility space. From the research I've done, I think I'll construct a wooden frame inside the garage, with a raised floor. Insulate the whole thing and use chipboard on the floor and plasterboard everywhere else.
QUestions is, how do I sort out my damp garage floor first? and has anyone got a simple step by step guide for a DIYer to follow to make such a garage room? Happy to do the research and reading..
Will I need to get a new damp proof course put in, or tank the garage?
You can see from the pictures, I painted the whole garage about 2 years back, which makes it easier to see the problem. Apart from the bottom left area of the garage, the rest seems pretty dry. I've organised for a new roof to be installed next month, as the felt is due to be replaced. I'm also getting a storm drain fitted that will run across the front of the garage door so no water should get underneath the door and run down to the back of the garage (it slopes to the bottom left).
If someone can give me some advice on the floor and sort that out, I can make a start on the rest of the project, oh and if you do have a step by step guide that would be great.
kind regards, thanks.
View media item 21380 View media item 21381 View media item 21382 View media item 21383 View media item 21384
I'm after a bit of advice before I begin some work in my garage, wonder if anyone can help? I have a small budget of about £500 and I want to do the work myself, if I can.
I have a detached brick garage (built 1986 ish) it has a flat felt roof and is single skin of bricks I think. I can see the black layer (damp proof course) 2 bricks up from the bottom of the garage.
I want to put a door in on the side of the garage and make half of the garage a clean room, so when you walk in the side door its a self contained little utility space. From the research I've done, I think I'll construct a wooden frame inside the garage, with a raised floor. Insulate the whole thing and use chipboard on the floor and plasterboard everywhere else.
QUestions is, how do I sort out my damp garage floor first? and has anyone got a simple step by step guide for a DIYer to follow to make such a garage room? Happy to do the research and reading..
Will I need to get a new damp proof course put in, or tank the garage?
You can see from the pictures, I painted the whole garage about 2 years back, which makes it easier to see the problem. Apart from the bottom left area of the garage, the rest seems pretty dry. I've organised for a new roof to be installed next month, as the felt is due to be replaced. I'm also getting a storm drain fitted that will run across the front of the garage door so no water should get underneath the door and run down to the back of the garage (it slopes to the bottom left).
If someone can give me some advice on the floor and sort that out, I can make a start on the rest of the project, oh and if you do have a step by step guide that would be great.
kind regards, thanks.
View media item 21380 View media item 21381 View media item 21382 View media item 21383 View media item 21384







