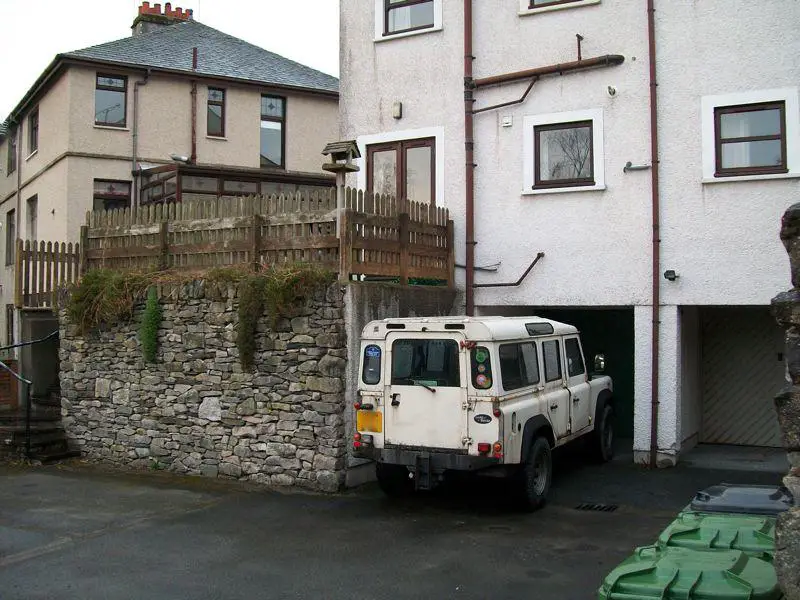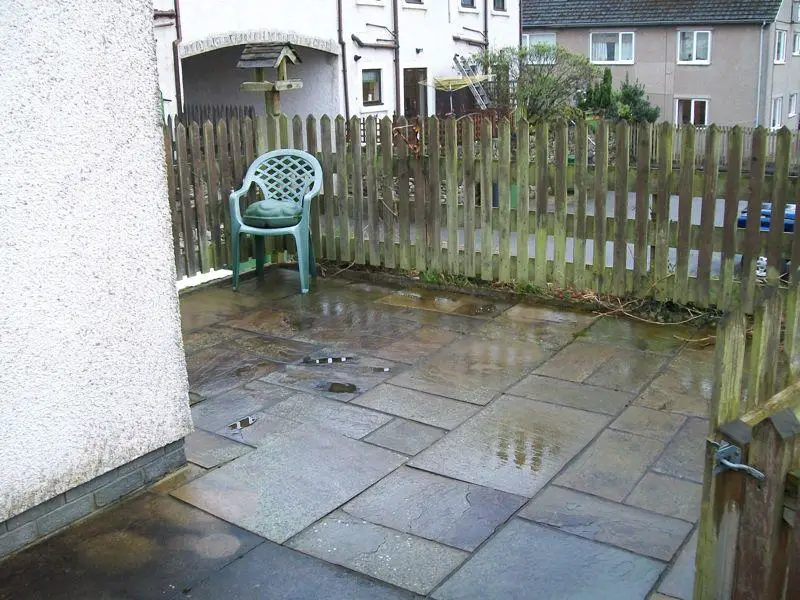This isn't something I'll be doing any time soon, I'll be having to save up somewhat first - but I would welcome any comments. The house I've just bought is on sloping ground - so ground floor at the front is first floor at the back and the garage is underneath. Outside the back of the house itself is a raised patio area which is level with the ground at the front. I imagine most people look at it and think "patio" - I look at it and think "hmm, extra room".
The two pictures below show the view from the rear, and also from the side of the house looking in approximately the opposite direction. The tarmac area is about at the original ground (before the houses were built) level at the back.
So what I have in mind is lifting the patio and digging out the space underneath. I expect the outer leaf of the house wall will go down to ground level - are there any circumstances where the two leafs might not share the same foundations ? I assume the filling will be all the spoil dug out under the house (the garage goes all the way to the front). Once the space is opened up, add a roof (Bison beam ?) and re-lay the patio on top.
Add an outside door, and one between this new space and the garage, and Robert's your mother's brother.
I'd probably look at going part way round the side of the house, but not too far as the returns start diminishing. The width reduces (it's on a triangular plot) down to about 18" at the front of the house, and also the other side of the retaining wall is a drive that slopes upwards and so the difference in height would be increasing.
I know it's not going to be the best of spaces, but it would make a nice utility room and free up space in the garage.
I don't know what's supporting the steps - so I'd just have to figure those out when I got there. I'm also assuming there's no DPM in the outer leaf of the house wall at the bottom, so I'll have to add one (inject a chemical DPM ?). Also, I think it's safe to assume there's no DPM in the other walls that currently support the patio, and they probably aren't cavity (either add an inner leaf, or knock them down and rebuild them - digging out will be a lot harder without taking one of them down). I'm figuring that planning control shouldn't be involved since I'm not actually altering the exterior walls, but building control will be.
So have I missed anything ?
Assuming I was doing the bulk of the work myself (got friends with diggers, and know farmers with holes to fill, etc), does anyone have any hints as to the likely cost ?
The two pictures below show the view from the rear, and also from the side of the house looking in approximately the opposite direction. The tarmac area is about at the original ground (before the houses were built) level at the back.
So what I have in mind is lifting the patio and digging out the space underneath. I expect the outer leaf of the house wall will go down to ground level - are there any circumstances where the two leafs might not share the same foundations ? I assume the filling will be all the spoil dug out under the house (the garage goes all the way to the front). Once the space is opened up, add a roof (Bison beam ?) and re-lay the patio on top.
Add an outside door, and one between this new space and the garage, and Robert's your mother's brother.
I'd probably look at going part way round the side of the house, but not too far as the returns start diminishing. The width reduces (it's on a triangular plot) down to about 18" at the front of the house, and also the other side of the retaining wall is a drive that slopes upwards and so the difference in height would be increasing.
I know it's not going to be the best of spaces, but it would make a nice utility room and free up space in the garage.
I don't know what's supporting the steps - so I'd just have to figure those out when I got there. I'm also assuming there's no DPM in the outer leaf of the house wall at the bottom, so I'll have to add one (inject a chemical DPM ?). Also, I think it's safe to assume there's no DPM in the other walls that currently support the patio, and they probably aren't cavity (either add an inner leaf, or knock them down and rebuild them - digging out will be a lot harder without taking one of them down). I'm figuring that planning control shouldn't be involved since I'm not actually altering the exterior walls, but building control will be.
So have I missed anything ?
Assuming I was doing the bulk of the work myself (got friends with diggers, and know farmers with holes to fill, etc), does anyone have any hints as to the likely cost ?



