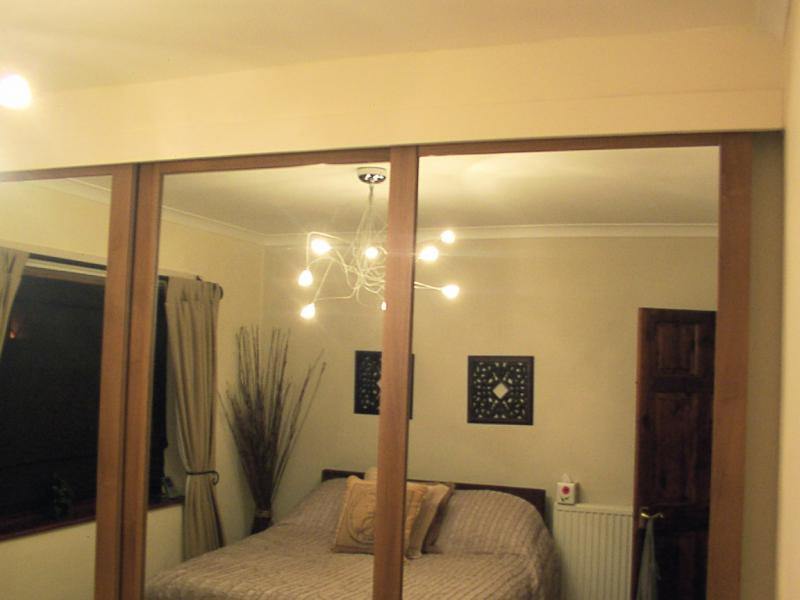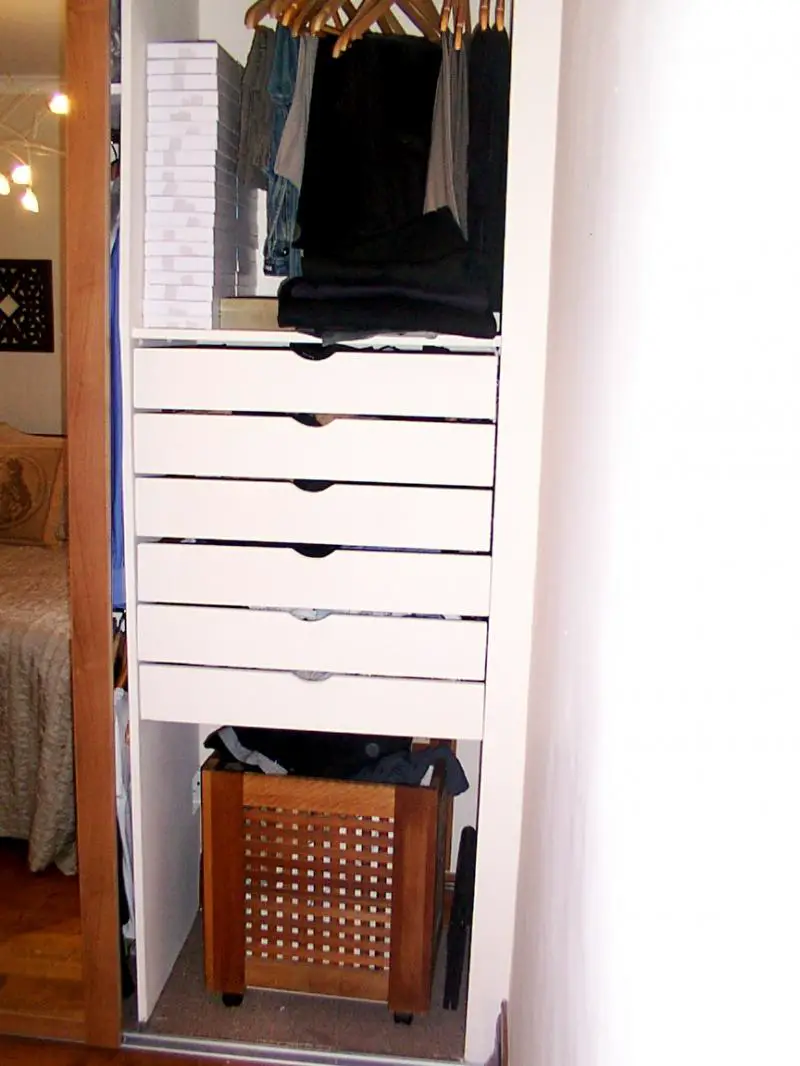Hi all,
so i'm going to be tacking a huge project by completely fitting custom-made wardrobes/cabinets etc.
I've seen a few topics asking about the best wood to use, well as well as other questions, i'm asking too.
I've seen this https://www.leaderstores.co.uk/buil...olid-redwood-pine-18mm-furniture-board-p45522
and was wondering if that would be ok to use. I imagine that would be easier to paint than MDF?
Or 18mm BB grade birchwood ply?
Not overly keen on using MDF due to the mess, and prime/sand/painting process, but i'm certainly open to advice.
I'll be using sliding doors and all sorts. Been researching YouTube for weeks now.
Proper fitted companies are just rip-offs. No way would i ever pay £6k+ for a fitted bedroom.
i wonder why anyone would, but opinions vary i guess.
Anyway, i'd appreciate any advice offered.
so i'm going to be tacking a huge project by completely fitting custom-made wardrobes/cabinets etc.
I've seen a few topics asking about the best wood to use, well as well as other questions, i'm asking too.
I've seen this https://www.leaderstores.co.uk/buil...olid-redwood-pine-18mm-furniture-board-p45522
and was wondering if that would be ok to use. I imagine that would be easier to paint than MDF?
Or 18mm BB grade birchwood ply?
Not overly keen on using MDF due to the mess, and prime/sand/painting process, but i'm certainly open to advice.
I'll be using sliding doors and all sorts. Been researching YouTube for weeks now.
Proper fitted companies are just rip-offs. No way would i ever pay £6k+ for a fitted bedroom.
i wonder why anyone would, but opinions vary i guess.
Anyway, i'd appreciate any advice offered.




