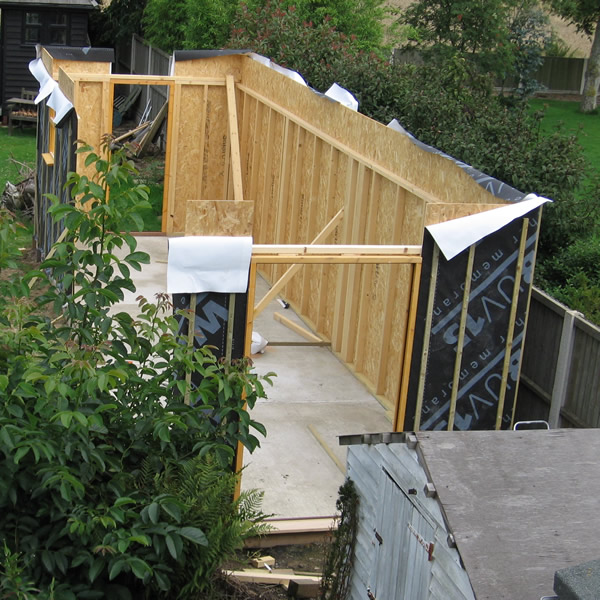Hi
I am currently designing a workshop for my back garden. Footprint is 7m x 3m with a height of 2.5m (pent roof).
Was planning on building a 4x4 timber base frame (which will sit on an appropriate concrete base) and creating 3x2 stud walls that I can screw into the 4x4 base frame.
Plan was to then clad the outside of the 3x2 stud walls with 22mmx150mm shiplap. This leaves a cavity inside the stud that I can insulated, then I can skin the inside wall with ply or plasterboard.
I have noticed a lot of people skin the outside of the stud walls with OSB (11mm) then a membrane and then attach battening to the outside of the OSB/membrane for the cladding:-

Are my plans doomed to fail? is 3x2 too thin for stud walls? Should I skin the outside of the stud walls with an extra layer (OSB + membrane) before cladding it with shiplap?
Any thoughts would be much appreciated.
Thanks
I am currently designing a workshop for my back garden. Footprint is 7m x 3m with a height of 2.5m (pent roof).
Was planning on building a 4x4 timber base frame (which will sit on an appropriate concrete base) and creating 3x2 stud walls that I can screw into the 4x4 base frame.
Plan was to then clad the outside of the 3x2 stud walls with 22mmx150mm shiplap. This leaves a cavity inside the stud that I can insulated, then I can skin the inside wall with ply or plasterboard.
I have noticed a lot of people skin the outside of the stud walls with OSB (11mm) then a membrane and then attach battening to the outside of the OSB/membrane for the cladding:-

Are my plans doomed to fail? is 3x2 too thin for stud walls? Should I skin the outside of the stud walls with an extra layer (OSB + membrane) before cladding it with shiplap?
Any thoughts would be much appreciated.
Thanks

