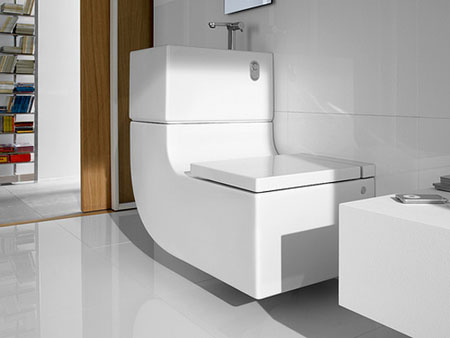I have a downstairs toilet in my house already, and am looking at having it renovated. Its a small room, the length of which shares a brick wall with my garage. Currently the toilet has a sink literally built into the wall (due to lack of space.
My bathroom fitter has suggested knocking through the wall into the garage, roughly the size of a doorway, and putting a lintel over the top. then creating an alcove about a foot deep that will hold a new sink unit. This alcove will protrude into the garage, and he is proposing to create the rear and side wall of the alcove using suitably insulated board.
My question is - do I need to get building regs for this work?
Hope that makes sense, a simple diagram attached...
My bathroom fitter has suggested knocking through the wall into the garage, roughly the size of a doorway, and putting a lintel over the top. then creating an alcove about a foot deep that will hold a new sink unit. This alcove will protrude into the garage, and he is proposing to create the rear and side wall of the alcove using suitably insulated board.
My question is - do I need to get building regs for this work?
Hope that makes sense, a simple diagram attached...



