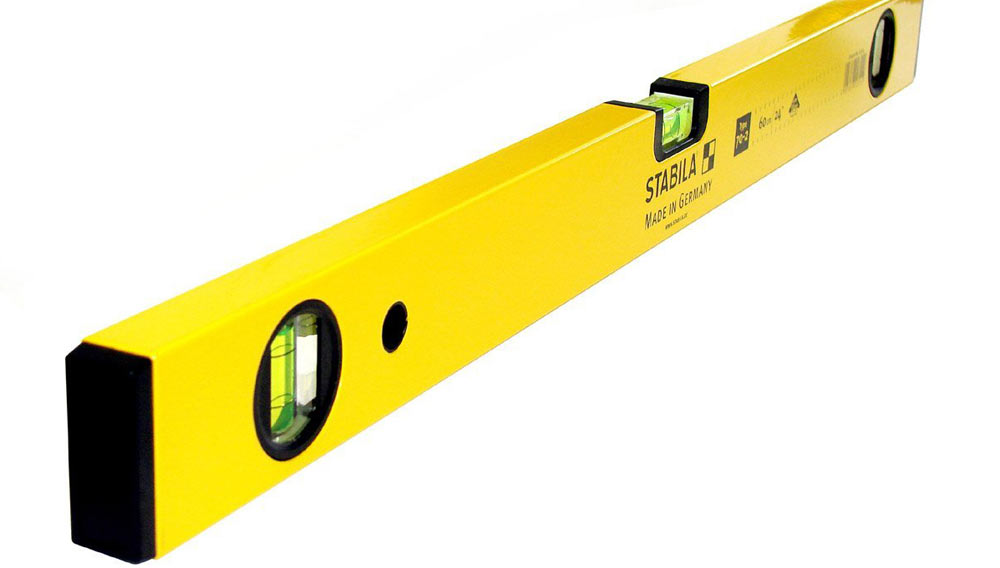- Joined
- 24 Sep 2024
- Messages
- 1
- Reaction score
- 0
- Country

I've read lots of posts and articles and understand the normal approach is to wack and compact and then put the slabs on mortar, however I wonder how this can make them stay in place any more than laying them straight on the compacted MOT1 & ballast. I was thinking that the main benefit of using mortar would be if the foundation is a bit rough and not so flat and you then use the mortar to ensure a uniformly flat slab surface. I don't see that mortar will stick to ballast and hold the slab in place any more than the weight of the slab will hold itself in place. Read on and I explain it will be jointed and retained.
Below is my prepared area which runs at a 1:80 slope, left to right and on the right 1:80 away from the house towards the drainage corner.

I went to a lot of trouble to ensure it was perfectly flat, compact and with the correct slope. Also, because of the slope, I figure that a spirit level isn't much use as none of the slabs will be horizontal. If I start putting mortar down, I'd have to fiddle around ensuring each slab continues to be 1:80 down the slope.
The front and side retaining walls will be smartened up with a single-skin brick fascia that will be taken up above the patio height with the part above the patio being doubled up. This means the slabs will be encased by walls and once all the joining compound has gone off the slabs on the slabs will be locked in place.
So right now I'm thinking that the use of mortar will be an added complication and is why I'm thinking of just placing the slabs straight on the ballast.
Hence my question; do patio slabs really need to be placed on mortar if the foundation is perfectly flat, well compacted, jointed and retainded by a wall?
All opinions are welcome, especially those that also say why?
Many thanks in advance.
Below is my prepared area which runs at a 1:80 slope, left to right and on the right 1:80 away from the house towards the drainage corner.
I went to a lot of trouble to ensure it was perfectly flat, compact and with the correct slope. Also, because of the slope, I figure that a spirit level isn't much use as none of the slabs will be horizontal. If I start putting mortar down, I'd have to fiddle around ensuring each slab continues to be 1:80 down the slope.
The front and side retaining walls will be smartened up with a single-skin brick fascia that will be taken up above the patio height with the part above the patio being doubled up. This means the slabs will be encased by walls and once all the joining compound has gone off the slabs on the slabs will be locked in place.
So right now I'm thinking that the use of mortar will be an added complication and is why I'm thinking of just placing the slabs straight on the ballast.
Hence my question; do patio slabs really need to be placed on mortar if the foundation is perfectly flat, well compacted, jointed and retainded by a wall?
All opinions are welcome, especially those that also say why?
Many thanks in advance.

