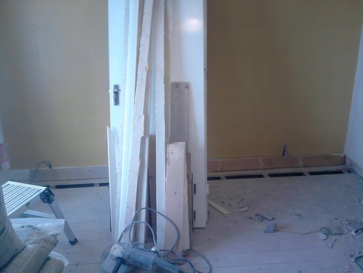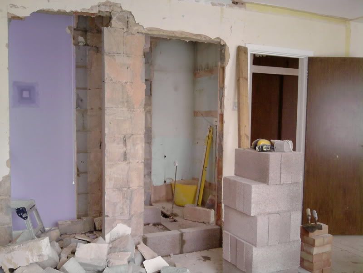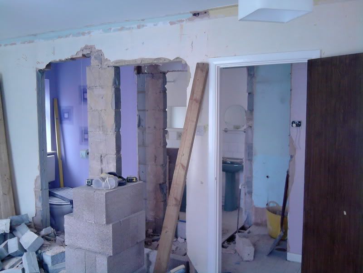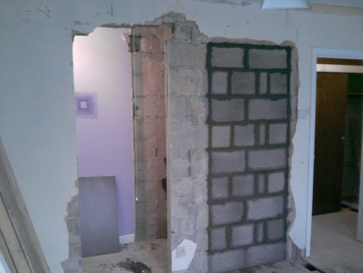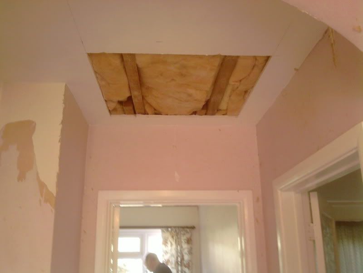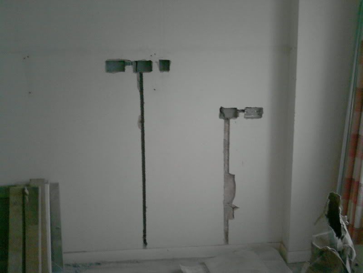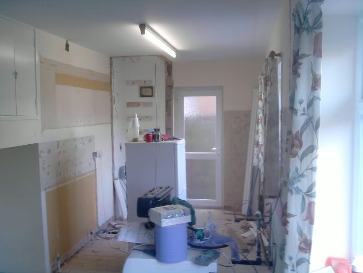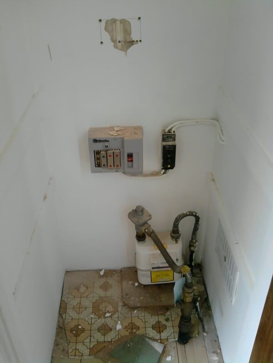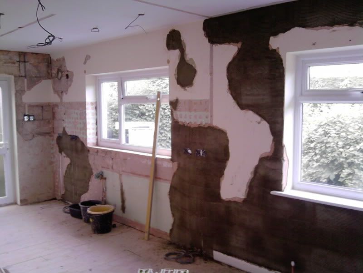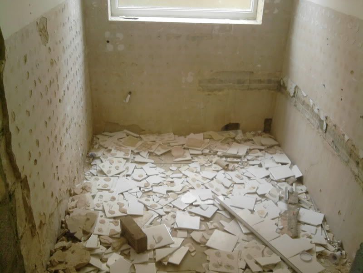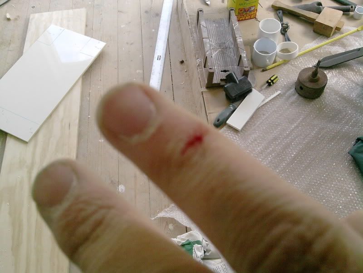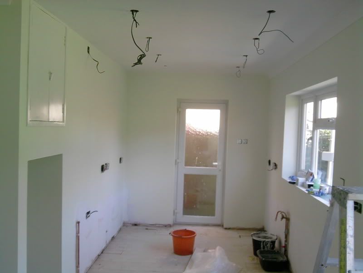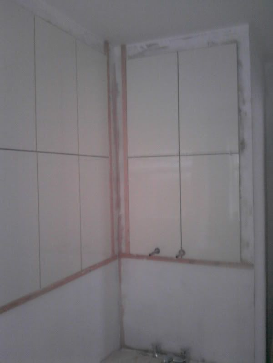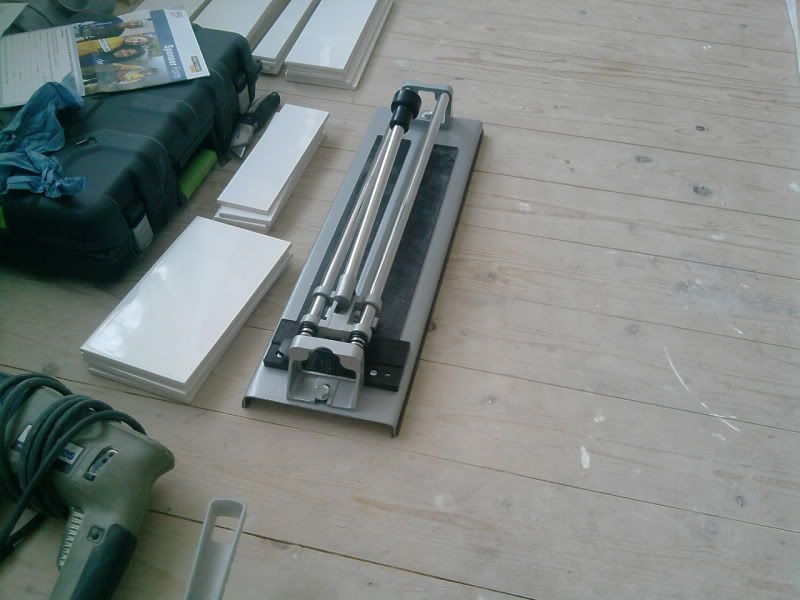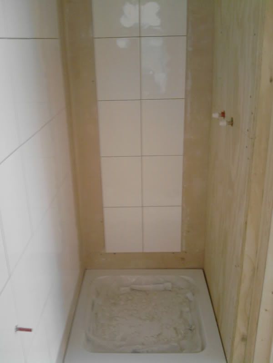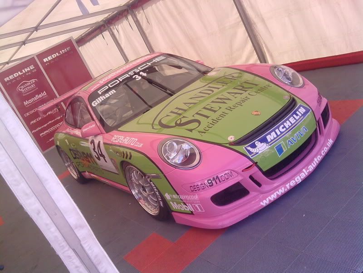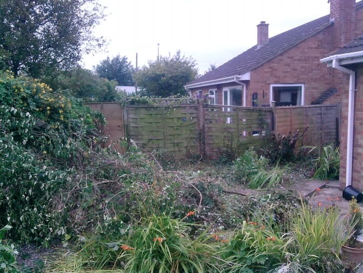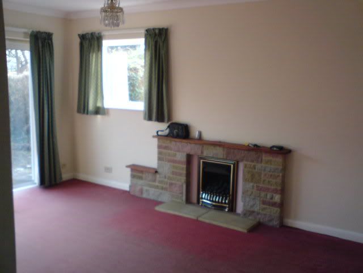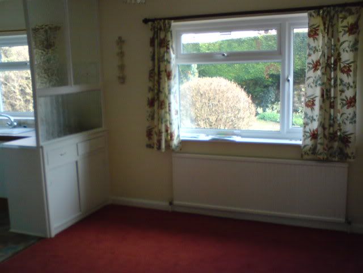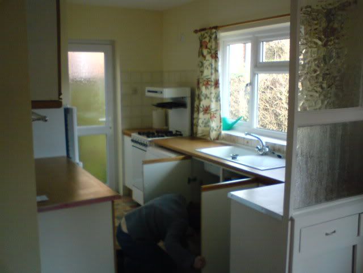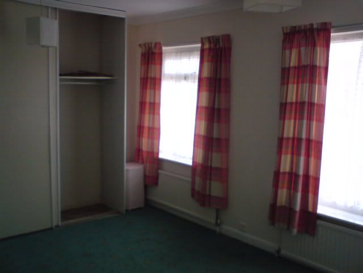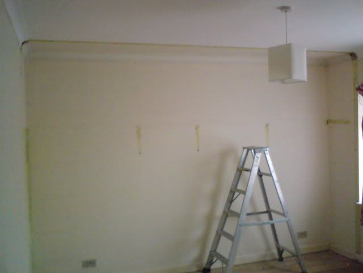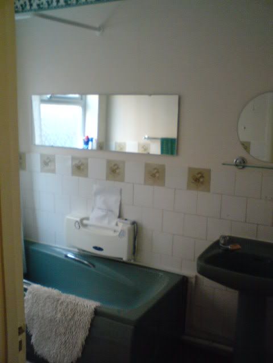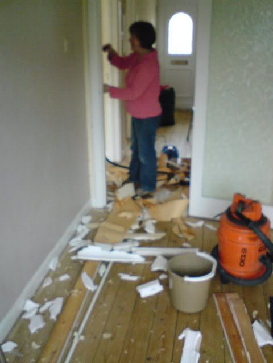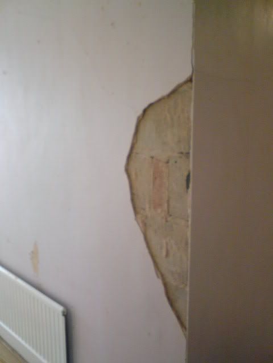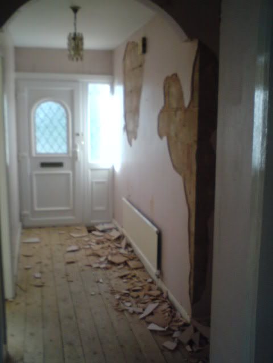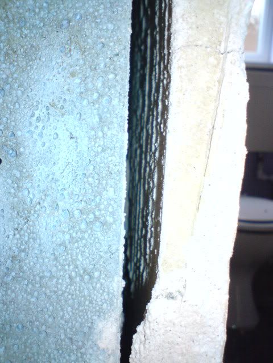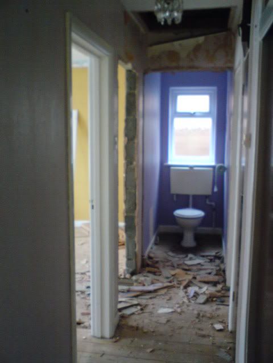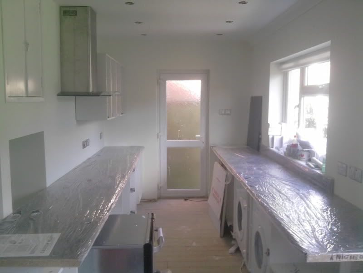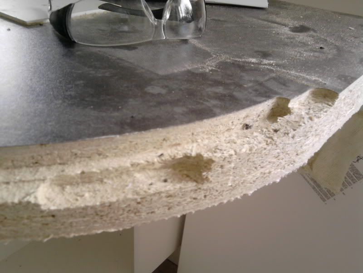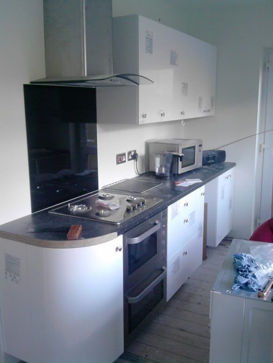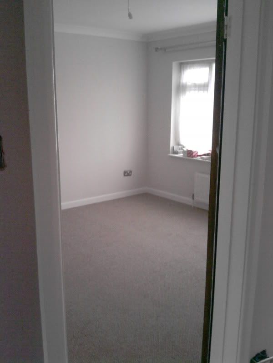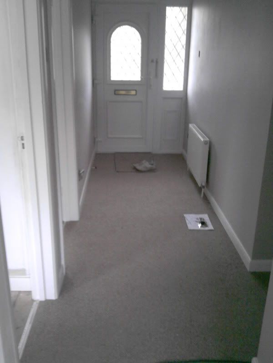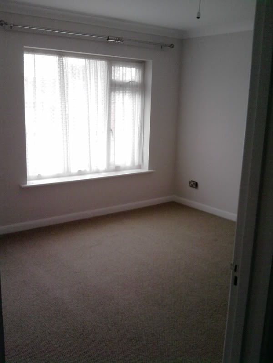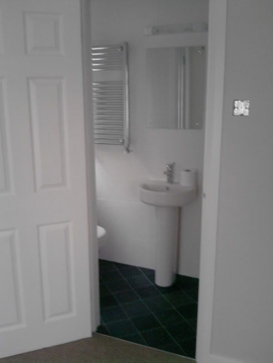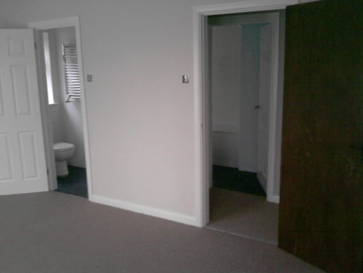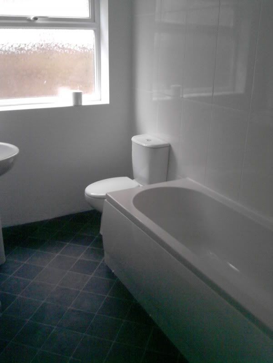So back in March I completed on a lovely little bungalow (i'm not old, it just had the space I wanted)
I was going to replace the central heating and boiler then be living in it and doing it up as I go along. Got the keys on the 4th and walked in... thought.. ahhh crap! lol
Somehow we missed that the eclectics were in need of attention to.
Figured as that needed doing as well as the kitchen, bathroom and all general decoration we (me and my parents) may as well rip it all up and I spend a bit longer living with the folks.
Nearing 1/2 a year later! We are still missions off Not that far now. Layout has been changed, bathroom extended into the old location of the hot water tank and toilet extended into the hallway where the old bathroom door used to be to create an en-suite, bathroom tiled and grouted with all bits in place and fixed excluding the extractor fan, ensuite part tiled, kitchen opened into the dining area, doors painted white from the dark brown which made the hallway very dark, nearly completely re-wired between myself, my dad and our electrician (just finishing off the lights), so much more to do but I finally feel like I am getting somewhere.
Not that far now. Layout has been changed, bathroom extended into the old location of the hot water tank and toilet extended into the hallway where the old bathroom door used to be to create an en-suite, bathroom tiled and grouted with all bits in place and fixed excluding the extractor fan, ensuite part tiled, kitchen opened into the dining area, doors painted white from the dark brown which made the hallway very dark, nearly completely re-wired between myself, my dad and our electrician (just finishing off the lights), so much more to do but I finally feel like I am getting somewhere.
We have recently been turning our minds to the garden now (including the resident mouse). The first thing is to try and stop all the Russian Vine and Ivy from existing!!! Then sorting out the 40 year old fences which have been in place since new. :S Will be concrete posts (no I won't be painting them )
)
Once the fencing has been replaced and bushes either cut back or dug out depending what they are. I will be in need of getting rid of all the rubbley stones that the previous owner had on both the front and the back garden. Now, I don't really want to have to take it all to the waste recycling centre if someone locally has a use for it but I wouldn't have a clue where to start on getting rid of the stuff... I'm pretty sure it would make a good hardcore for something.
Any Ideas?
Anyways... pics to follow of all the work that has been done so far. Hopefully I won't bore you all too much....
I was going to replace the central heating and boiler then be living in it and doing it up as I go along. Got the keys on the 4th and walked in... thought.. ahhh crap! lol
Somehow we missed that the eclectics were in need of attention to.
Figured as that needed doing as well as the kitchen, bathroom and all general decoration we (me and my parents) may as well rip it all up and I spend a bit longer living with the folks.
Nearing 1/2 a year later! We are still missions off
We have recently been turning our minds to the garden now (including the resident mouse). The first thing is to try and stop all the Russian Vine and Ivy from existing!!! Then sorting out the 40 year old fences which have been in place since new. :S Will be concrete posts (no I won't be painting them
Once the fencing has been replaced and bushes either cut back or dug out depending what they are. I will be in need of getting rid of all the rubbley stones that the previous owner had on both the front and the back garden. Now, I don't really want to have to take it all to the waste recycling centre if someone locally has a use for it but I wouldn't have a clue where to start on getting rid of the stuff... I'm pretty sure it would make a good hardcore for something.
Any Ideas?
Anyways... pics to follow of all the work that has been done so far. Hopefully I won't bore you all too much....


