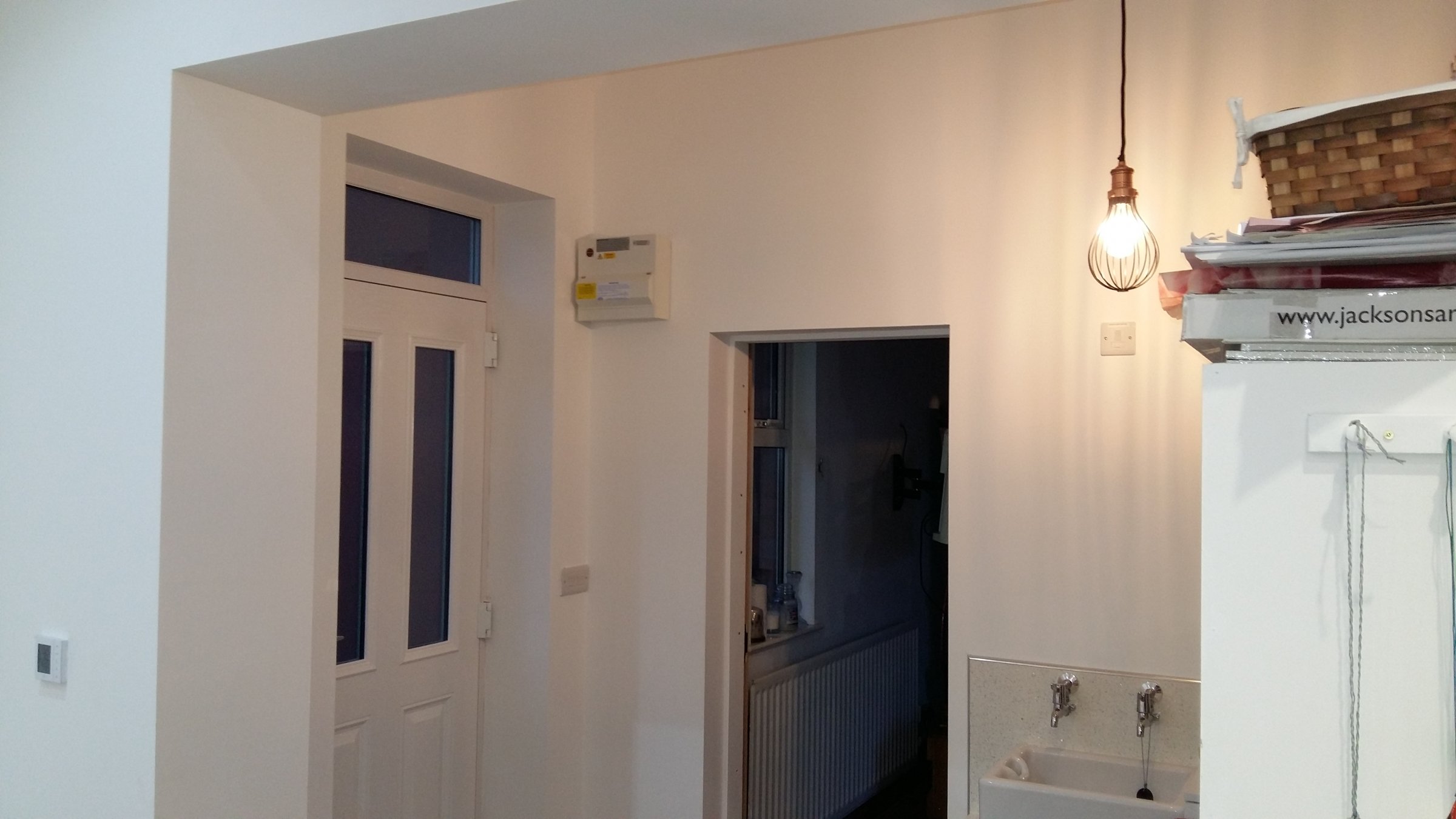Hi,
I want to knock a 30" doorway in a 9" solid load bearing wall in a Victorian terrace. It will lead to an outhouse which is to be converted.
How about two of these or can anyone recommend another lintel to use. Can the lintel sit on existing brickwork or do I need to use a padstone. I've read that 3 courses of engineering bricks can be used instead of a padstone or is that over kill?
Appreciate the help.
I want to knock a 30" doorway in a 9" solid load bearing wall in a Victorian terrace. It will lead to an outhouse which is to be converted.
How about two of these or can anyone recommend another lintel to use. Can the lintel sit on existing brickwork or do I need to use a padstone. I've read that 3 courses of engineering bricks can be used instead of a padstone or is that over kill?
Appreciate the help.





