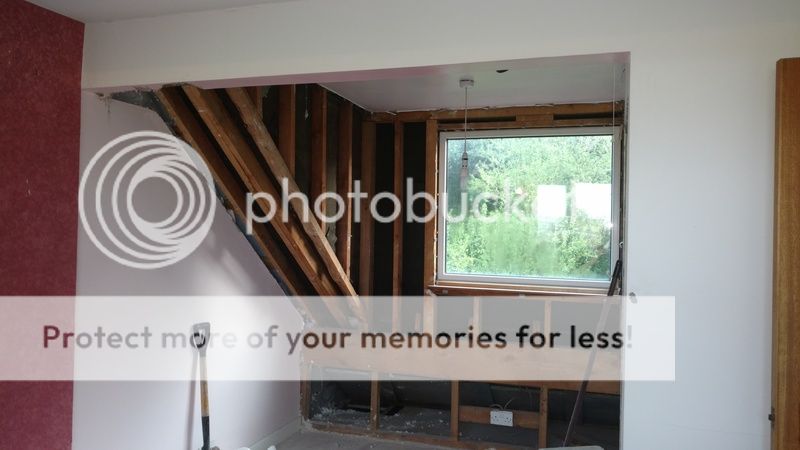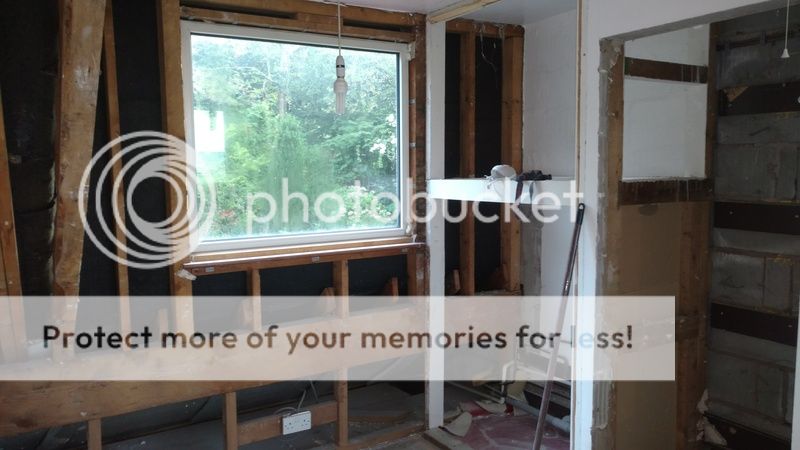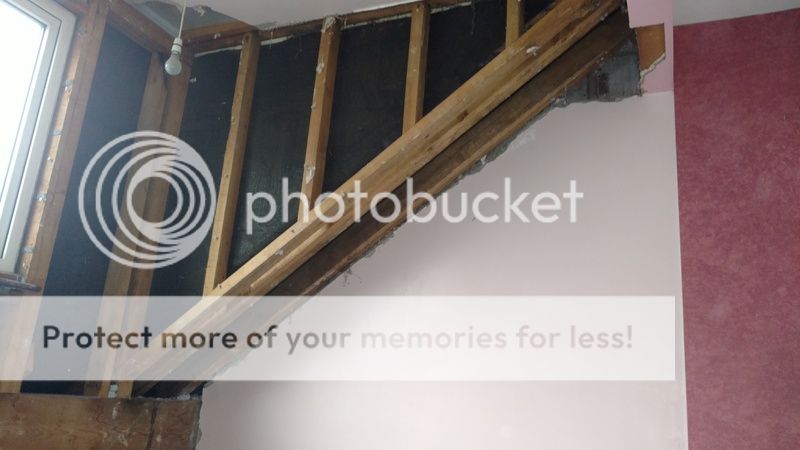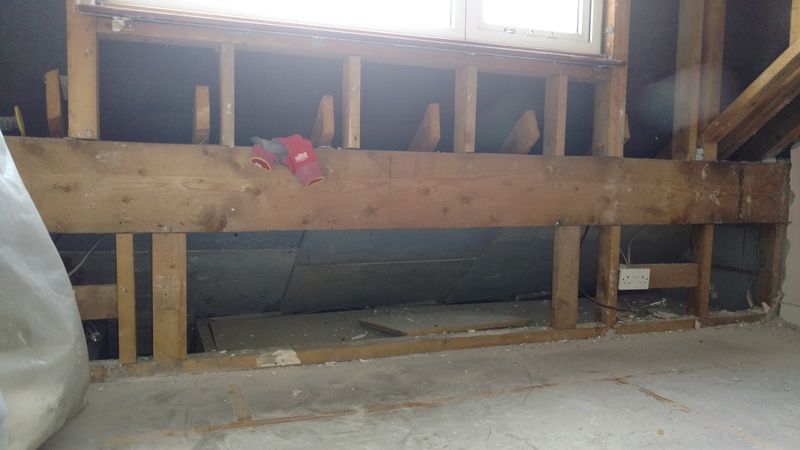hi
after contemplating overboarding with insulated plasterboard on the inside of the the dormer bedrooms in a house i've just bought, i decided if i was going to do it the only way to do it properly was to start again.
The dormer exteriors were going to be done by our roofing contractors with 100mm kingspan on the front faces, cheeks and flat roofs. but since i started removing the plasterboard inside i think the only way to ensure i have full coverage (with no gaps), is to batten out then fill with 120mm kingspan then plasterboard over it.
i have a rough idea on what needs doing but would like some advice/confirmation if possible please.
i'm planning to batten out to to allow 120mm kingspan with an airgap, should the gap be 50mm? then cut kingspan to size and fill any gaps with expanding foam. do i then seal any gaps with foil tape? then foil backed plasterboard on top?
if i batten out from the underside of the dormer flat roof, is it sufficient to just create the airgap of do i need some kind of airflow through there, with a vent or similar?
will have more questions ahead i'd imagine, hoping to turn this into a bit of a guide/build thread as i go if poss.
heres some pics of how its looking now, any other advice or recommendations welcome, thx in advance




after contemplating overboarding with insulated plasterboard on the inside of the the dormer bedrooms in a house i've just bought, i decided if i was going to do it the only way to do it properly was to start again.
The dormer exteriors were going to be done by our roofing contractors with 100mm kingspan on the front faces, cheeks and flat roofs. but since i started removing the plasterboard inside i think the only way to ensure i have full coverage (with no gaps), is to batten out then fill with 120mm kingspan then plasterboard over it.
i have a rough idea on what needs doing but would like some advice/confirmation if possible please.
i'm planning to batten out to to allow 120mm kingspan with an airgap, should the gap be 50mm? then cut kingspan to size and fill any gaps with expanding foam. do i then seal any gaps with foil tape? then foil backed plasterboard on top?
if i batten out from the underside of the dormer flat roof, is it sufficient to just create the airgap of do i need some kind of airflow through there, with a vent or similar?
will have more questions ahead i'd imagine, hoping to turn this into a bit of a guide/build thread as i go if poss.
heres some pics of how its looking now, any other advice or recommendations welcome, thx in advance





