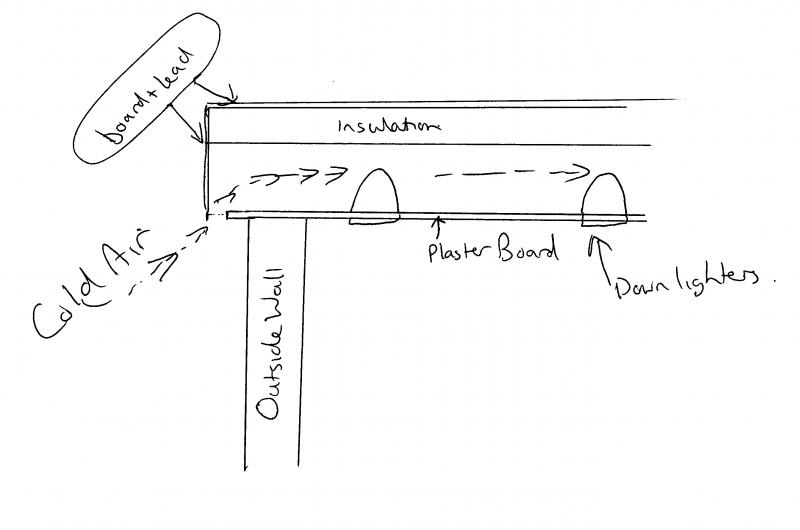We have a dormer loft conversion on out top floor and it is always absolutely freezing up there. I recently borrowed an inspection camera and found the following:
Please see
The roof of the dormer section appears to have been constructed with (top down) lead covering, board then approximately 100 to 200mm of PIR Insulation Board. There is a gap of approximately 150 mm and then plasterboard for the ceiling.
The problem is that this gap between the ceiling and the insulation is open to the outside by means of a breather gap that runs the whole of the length of the wall.
So what happens is that cold air comes in through the breather gap and cools the plaster board down. In this installation the insulation board appears to be absolutely useless.
Is this standard building practice? How can I solve this problem? Should I fill the gap with blown insulation or will this cause moisture problems? Who can I get advice from on this?
Thanks in anticipation for any advice
Please see
The roof of the dormer section appears to have been constructed with (top down) lead covering, board then approximately 100 to 200mm of PIR Insulation Board. There is a gap of approximately 150 mm and then plasterboard for the ceiling.
The problem is that this gap between the ceiling and the insulation is open to the outside by means of a breather gap that runs the whole of the length of the wall.
So what happens is that cold air comes in through the breather gap and cools the plaster board down. In this installation the insulation board appears to be absolutely useless.
Is this standard building practice? How can I solve this problem? Should I fill the gap with blown insulation or will this cause moisture problems? Who can I get advice from on this?
Thanks in anticipation for any advice


