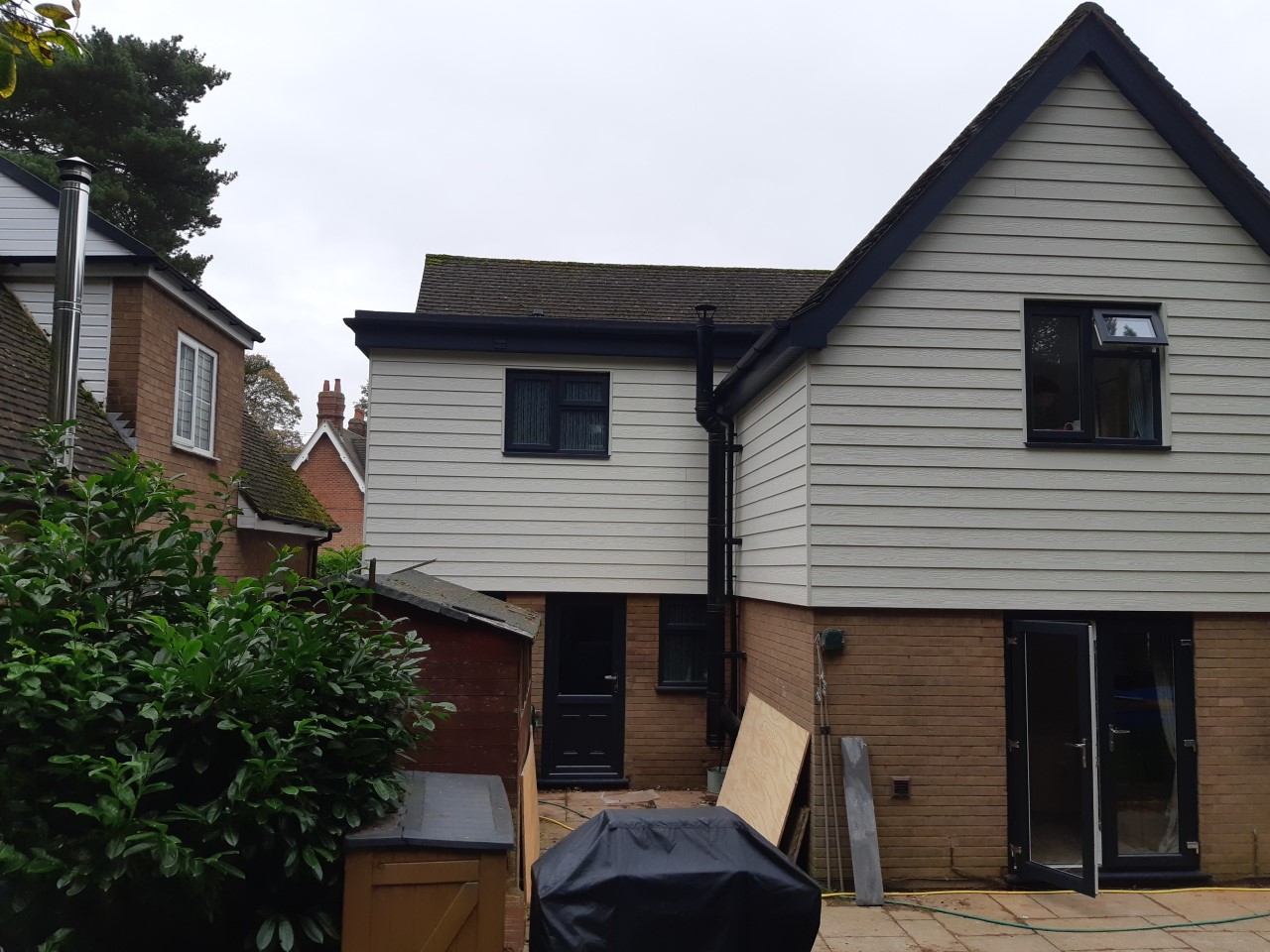- Joined
- 2 Mar 2019
- Messages
- 293
- Reaction score
- 3
- Country

Hi.
Can somebody help me with this.
"LimeStone chips bedded in Bitumen 3 layers of felt on Grade 3 19mm Chipboard
On 200mm by 50mm Joists at 400mm centre.
Insulate with 100mm kingspan Between joists And 50mm below joists. Cross battens to roof joists and side fascia boards to be packed of 12mm or Ventilated soffit strip. "
Do I need cross battens (50x50?) on top of dormer joists for airgap?
Joists are 8x2 and there will be overhang. Is that where the soffit vent will be? The joists are quite big so would assume sufficient for airgap with insulation?
Does the 50mm kingspan go on the ceiling and then plasterboard? Would bring dormer height down.
Cheers
Can somebody help me with this.
"LimeStone chips bedded in Bitumen 3 layers of felt on Grade 3 19mm Chipboard
On 200mm by 50mm Joists at 400mm centre.
Insulate with 100mm kingspan Between joists And 50mm below joists. Cross battens to roof joists and side fascia boards to be packed of 12mm or Ventilated soffit strip. "
Do I need cross battens (50x50?) on top of dormer joists for airgap?
Joists are 8x2 and there will be overhang. Is that where the soffit vent will be? The joists are quite big so would assume sufficient for airgap with insulation?
Does the 50mm kingspan go on the ceiling and then plasterboard? Would bring dormer height down.
Cheers


