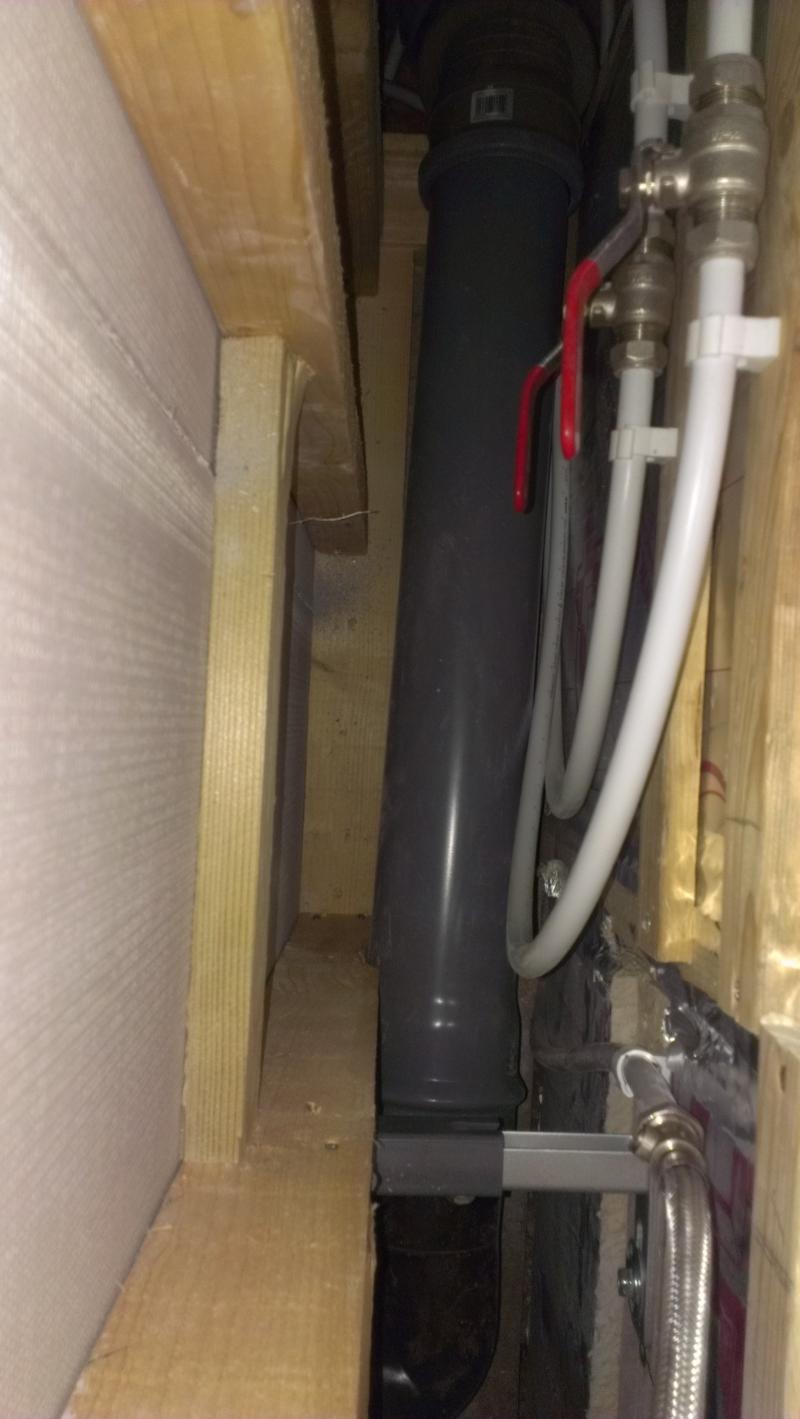I live in a new build (2001) which has a downstairs loo/ washbasin.
Nice size but it's time for a make over. I want a hidden cistern so with back to wall toilet. I wish there was a vanity unit that would fit between walls but the distance is 880mm and I have only seen 600mm units.
The idea is to then tile the floor and mount a floating half vanity wash basin unit.
I have seen somebody's attempt to custom build there own unit which I have added here.
I was hoping for more photos/ideas and if somebody has custom made there own unit to hide the cistern.
2 images I have uploaded are what I found on a forum. One is showing a custom made frame to hide cistern (which is what I am aiming for). The other image is the finished project I found. The third is my current set. So I'll have to removed toilet and cistern. And build a frame like in the uploaded image. I am looking for tips and images maybe by others who have done this. Thanks
[/img]
Nice size but it's time for a make over. I want a hidden cistern so with back to wall toilet. I wish there was a vanity unit that would fit between walls but the distance is 880mm and I have only seen 600mm units.
The idea is to then tile the floor and mount a floating half vanity wash basin unit.
I have seen somebody's attempt to custom build there own unit which I have added here.
I was hoping for more photos/ideas and if somebody has custom made there own unit to hide the cistern.
2 images I have uploaded are what I found on a forum. One is showing a custom made frame to hide cistern (which is what I am aiming for). The other image is the finished project I found. The third is my current set. So I'll have to removed toilet and cistern. And build a frame like in the uploaded image. I am looking for tips and images maybe by others who have done this. Thanks











