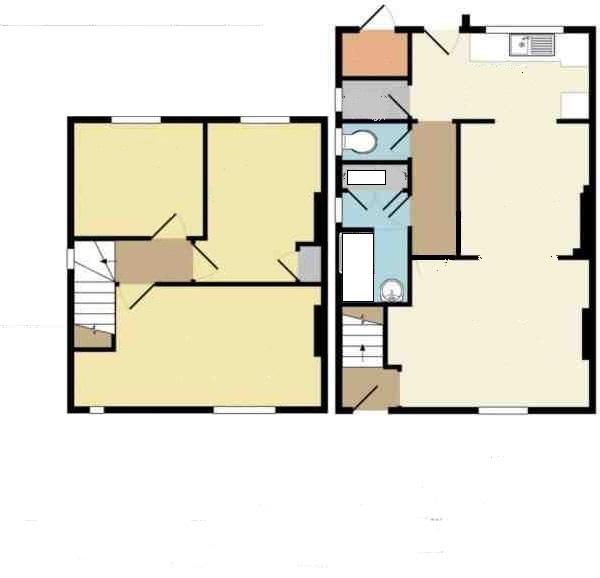Hi there
I've just moved into a new house, which requires a fair bit of work doing to it. I've attached the current floor plan below. (small white rectangle is an annoyingly placed boiler I plan to get moved)
Below is my current plan, does this seem reasonable, and does anyone have any other ideas for me to consider?
Cheers
I've just moved into a new house, which requires a fair bit of work doing to it. I've attached the current floor plan below. (small white rectangle is an annoyingly placed boiler I plan to get moved)
Below is my current plan, does this seem reasonable, and does anyone have any other ideas for me to consider?
Cheers



