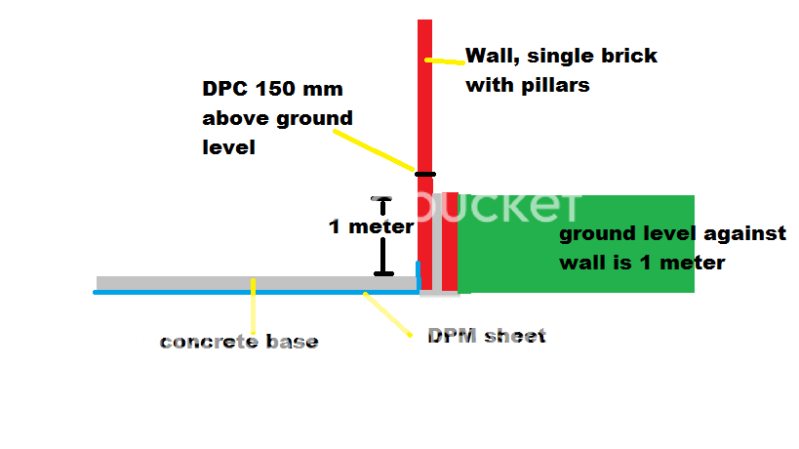hi im building a garage, building regs need to come out and inspect as usual but i want to clear a few things up before we make a mistake.
1- First of one of the walls needs to retain a gully way that is 1 meter higher than the ground level on my side. As i understand i need to have the wall double skin here and void filled with a weak mix concrete.
so it works out the height (wall) is no greater than 4x the thickness (wall) ? is that correct?
2- I need the dpc to be 150mm higher than ground level, and the dpm sheet under the concrete should ty into the dpc, so what do i do as the concrete base will be 1 meter lower than the dpc in the wall?
3- can the whole lot be built out of concrete block? or do i need enginnering bricks below the DPC?

Thanks for any help.
1- First of one of the walls needs to retain a gully way that is 1 meter higher than the ground level on my side. As i understand i need to have the wall double skin here and void filled with a weak mix concrete.
so it works out the height (wall) is no greater than 4x the thickness (wall) ? is that correct?
2- I need the dpc to be 150mm higher than ground level, and the dpm sheet under the concrete should ty into the dpc, so what do i do as the concrete base will be 1 meter lower than the dpc in the wall?
3- can the whole lot be built out of concrete block? or do i need enginnering bricks below the DPC?

Thanks for any help.

