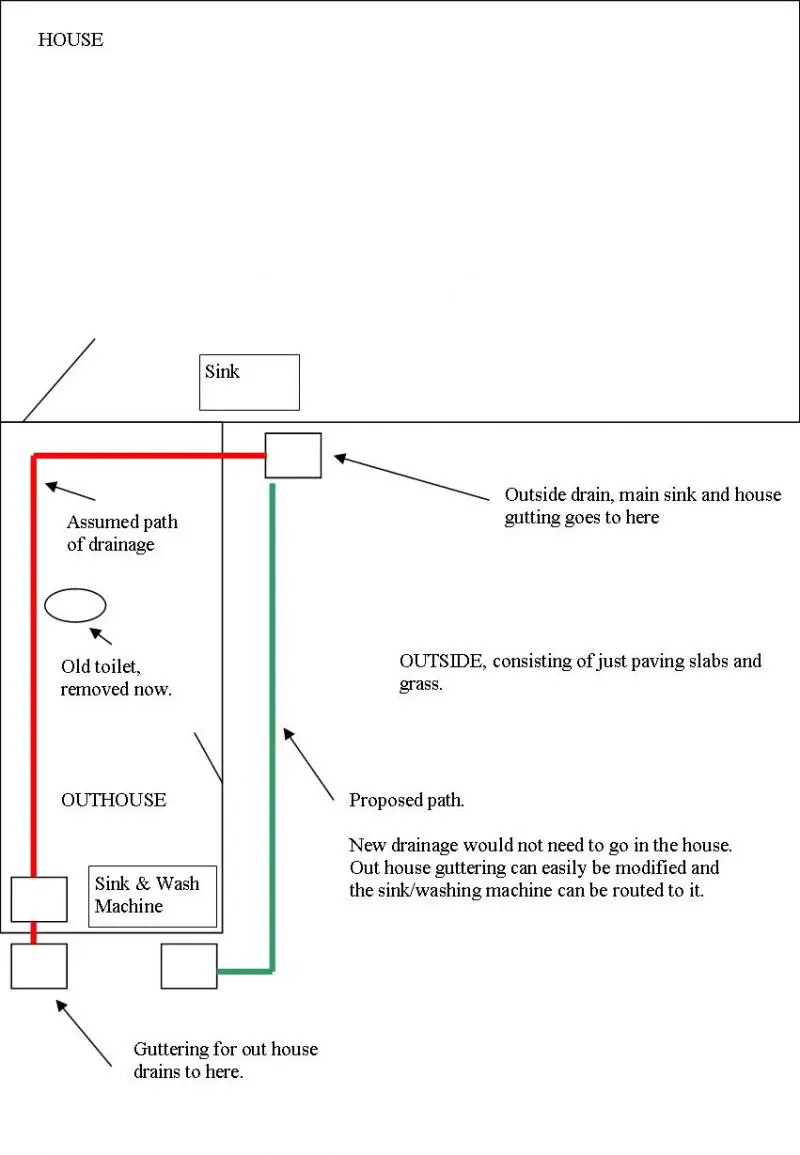Sorry not sure which section to put this in as it concerns several area.
This is the situation, we have a fairly old house, that used to have an old wash house and coal shed. In the 'out-house' there is an internal drain, it appears this runs under the concrete floor, to connect to an outside toilet, then onto an out side drain that the main guttering runs to.
Now our understanding is, that since we have (and in process of) converted this to a utility room that we cannot have an inside drain, which we don't want anyway.
What would be the best approach to redo the drainage?
For this sort of work do you need a specialist or are any regulations that you must follow?
And finally, how on earth would it connect into the existing system.
I have included a rough diagram below to show it easier with how I thought of solving the problem:
Can anyone help?
Pointers to DIY guides or a company who could have a look at it and give good advice.
Thanks in advance.
This is the situation, we have a fairly old house, that used to have an old wash house and coal shed. In the 'out-house' there is an internal drain, it appears this runs under the concrete floor, to connect to an outside toilet, then onto an out side drain that the main guttering runs to.
Now our understanding is, that since we have (and in process of) converted this to a utility room that we cannot have an inside drain, which we don't want anyway.
What would be the best approach to redo the drainage?
For this sort of work do you need a specialist or are any regulations that you must follow?
And finally, how on earth would it connect into the existing system.
I have included a rough diagram below to show it easier with how I thought of solving the problem:
Can anyone help?
Pointers to DIY guides or a company who could have a look at it and give good advice.
Thanks in advance.


