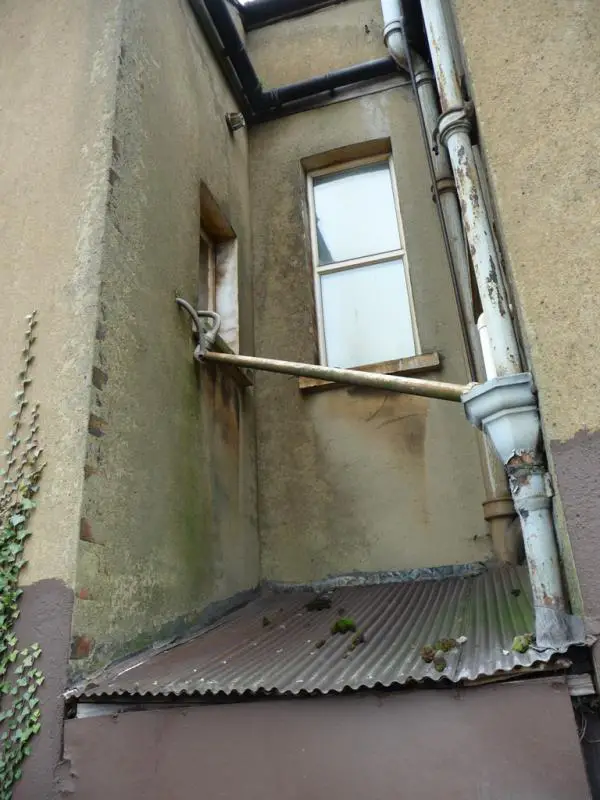Hi all, hope I'm not exceeding my requests for knowledge from you good people but I have spent hours and hours reading and still trying to come up with a clear plan for my project before work starts. I don't want to be the fool who rushes in!
So here are some pictures and further down the page I will try to explain my aims and objectives for this disaster flat I have recently bought in Surrey!
View of utility room from back of house and showing upstairs flat
here you can see the soil pipe in the corner (4" cast iron) and it terminates into a chamber in floor of utility
These photo's show the view from the back of my flat - I have a railway track hence the previous owners never look back here. The drainage is a nightmare and the shoddy old roof and timber (ahh!) back wall is actually my utililty where the washing machine is.
I plan to make an entrance into the bathroom via this said utility room and basically change the bathroom layout about by blocking off the old doorway etc.
I am requiring your expertise in order to know what to do with all the pipework. I own the ground floor flat only and am the freeholder. As you can see the people above have added pipework over the years for awashing machine for example and didn't want to branch into the cast iron downpipes so just ran it into the rainwater hopper.
All the waste water from the upstairs bath, washing mahine and rainwater all gather slightly under ground level in my utility! And it gulley chamber thing is not sealed and barely covered! Also I will need to join the WC soil pipe into the flat above's soil pipe which is (yet you guessed it) also in my utility.
So can anyone help with specifiying (or suggesting) the correct network of pipes which is done in accordance to building regs
new first draft CAD drawing of utility cross section
new first draft CAD drawing of utility plan view of inside the untility room, a doorway will go in the windows place with lintel etc.
All help appreciated and any comments welcome!
So here are some pictures and further down the page I will try to explain my aims and objectives for this disaster flat I have recently bought in Surrey!
View of utility room from back of house and showing upstairs flat
here you can see the soil pipe in the corner (4" cast iron) and it terminates into a chamber in floor of utility
These photo's show the view from the back of my flat - I have a railway track hence the previous owners never look back here. The drainage is a nightmare and the shoddy old roof and timber (ahh!) back wall is actually my utililty where the washing machine is.
I plan to make an entrance into the bathroom via this said utility room and basically change the bathroom layout about by blocking off the old doorway etc.
I am requiring your expertise in order to know what to do with all the pipework. I own the ground floor flat only and am the freeholder. As you can see the people above have added pipework over the years for awashing machine for example and didn't want to branch into the cast iron downpipes so just ran it into the rainwater hopper.
All the waste water from the upstairs bath, washing mahine and rainwater all gather slightly under ground level in my utility! And it gulley chamber thing is not sealed and barely covered! Also I will need to join the WC soil pipe into the flat above's soil pipe which is (yet you guessed it) also in my utility.
So can anyone help with specifiying (or suggesting) the correct network of pipes which is done in accordance to building regs
new first draft CAD drawing of utility cross section
new first draft CAD drawing of utility plan view of inside the untility room, a doorway will go in the windows place with lintel etc.
All help appreciated and any comments welcome!











