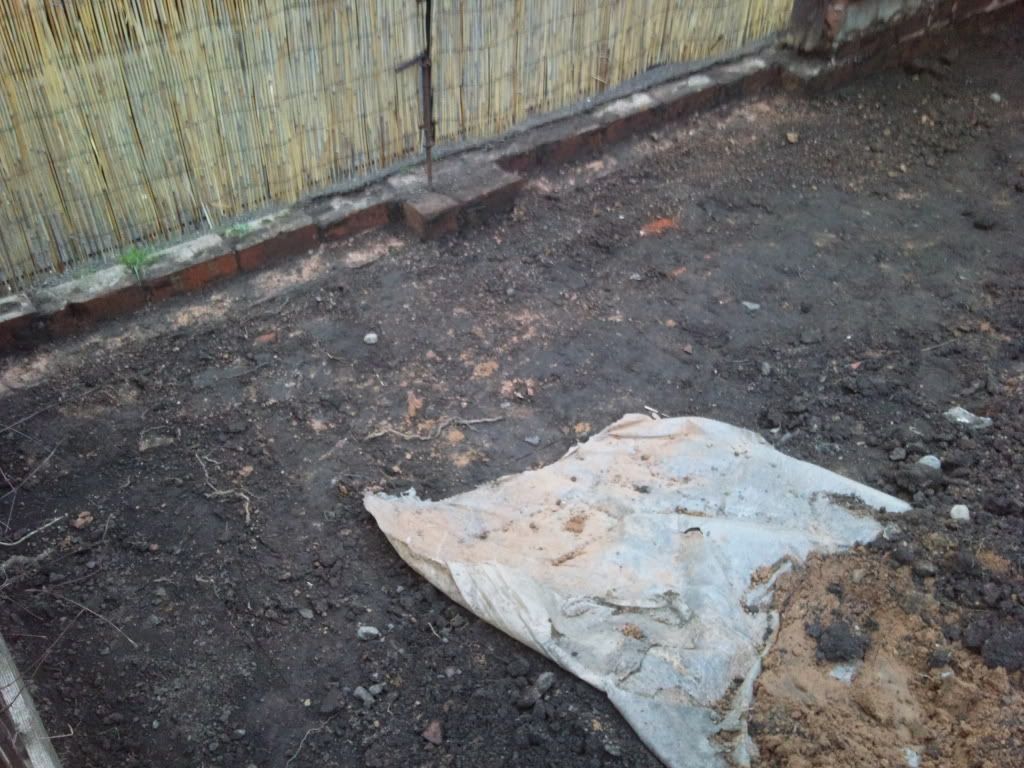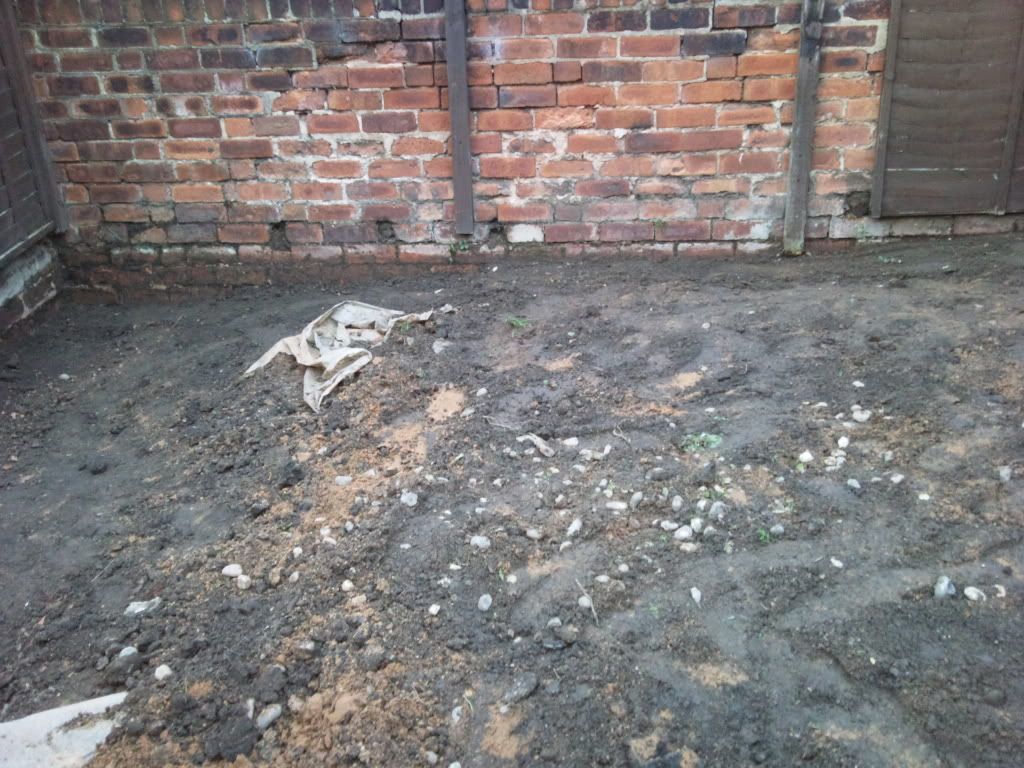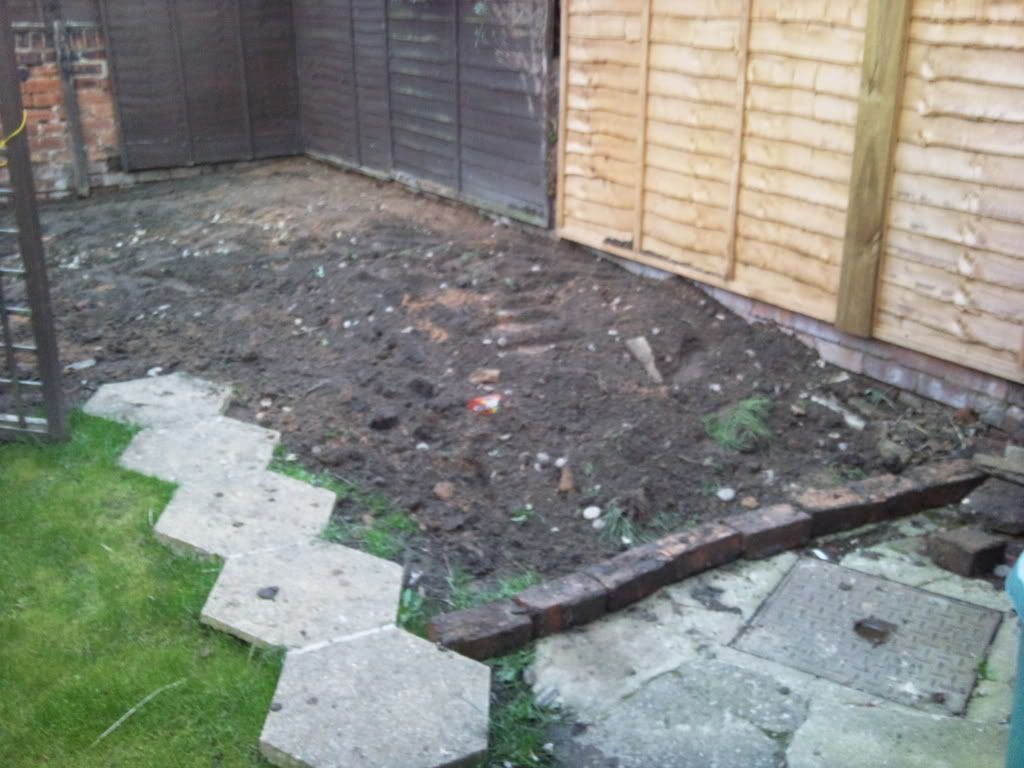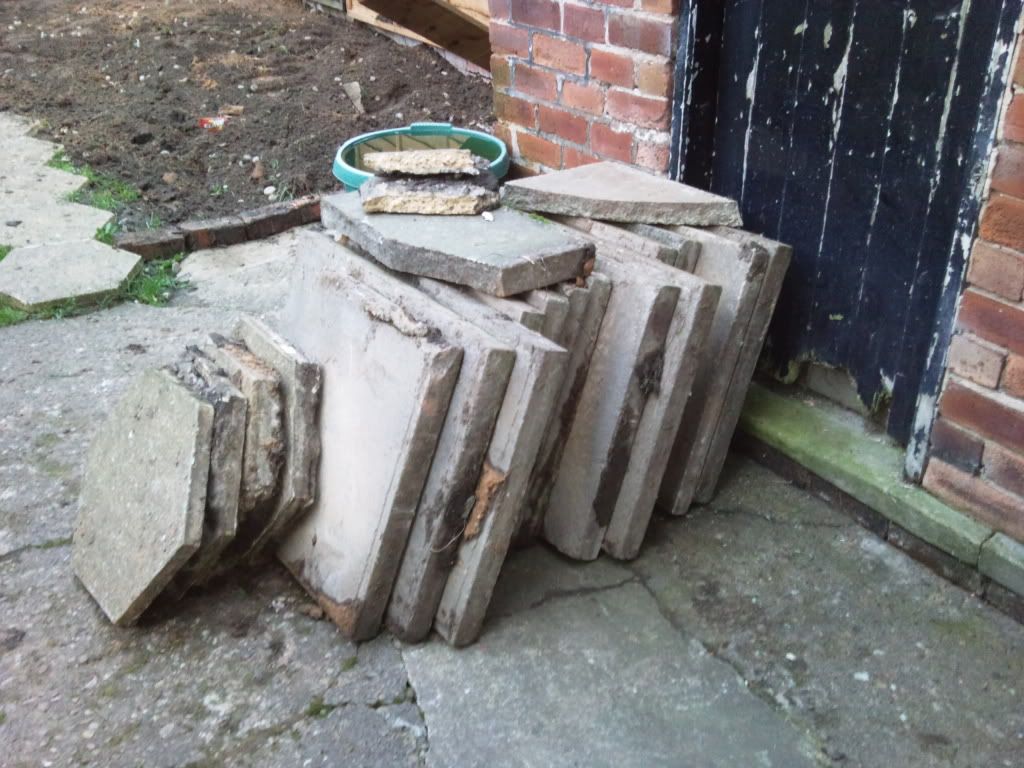Here are some pictures of my garden / yard - my little quiet corner of Doncaster.
I am totally redoing the driveway - my plan is to do it myself using 2x2 slabs with paving bricks between, possibly a feature pattern in the middle too. It needs digging down so the surface is 4 inches lower than now, so I can get my car onto it. So I'm going to be removing quite a bit of soil from here.
I dont know how to tackle the concrete patio area. My original plan involved decking, but there isnt really much clearance below the back step, without digging out the concrete - which I really dont want to get into! So I thought seeing as the concrete is sturdy, I could level it somehow and lay a patio similar to the driveway. Any suggestions? Could I use some kind of self-levelling, to make the slabs really easy to lay?
I also have a query about drainage - the coalhouse has no drainage for its roof! The gutter just drops water into that green bucket (It looks like there used to be a pipe into the concrete under the kitchen window from the coalhouse, but its long gone, possibly to a 100-yr-old soakaway). The adjacent manhole drains into a foul sewer - not a combined - so am I right in thinking I cannot tap into this for a gulley? There are no gulleys at present - just the soil stack leads to this manhole. I could slope the patio to here too, for surface drainage. The drive will drain onto the pavement (I hope, if not I will put a gulley at one end, or a long drain)
The concrete area where the bins are - I suspect there was a small brick shed built here at some point, but there was a rotting wooden one there when I moved in. If I pepper this with holes, or break up the concrete and leave in situ, could I put a raised bed here using the soil from the drive?
And what would YOU do with that coalhouse?!?! The thought has stuck me to flatten it! But I have a feeling this would involve consultation with the neighbours - who rent their house, so this could be a nightmare.
Photos:
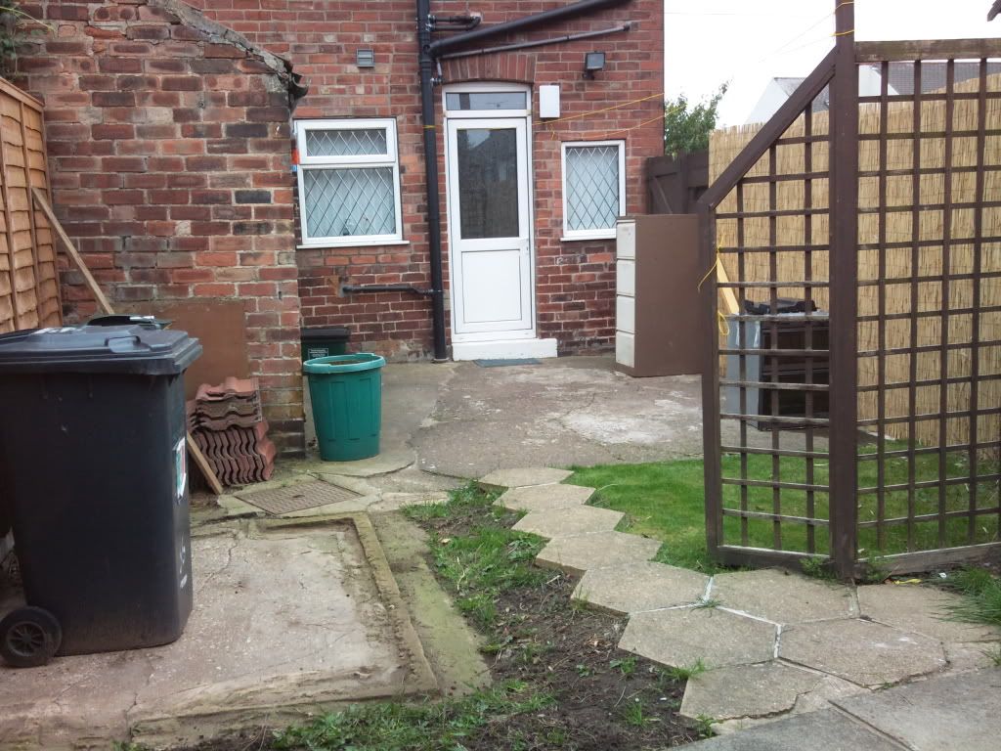
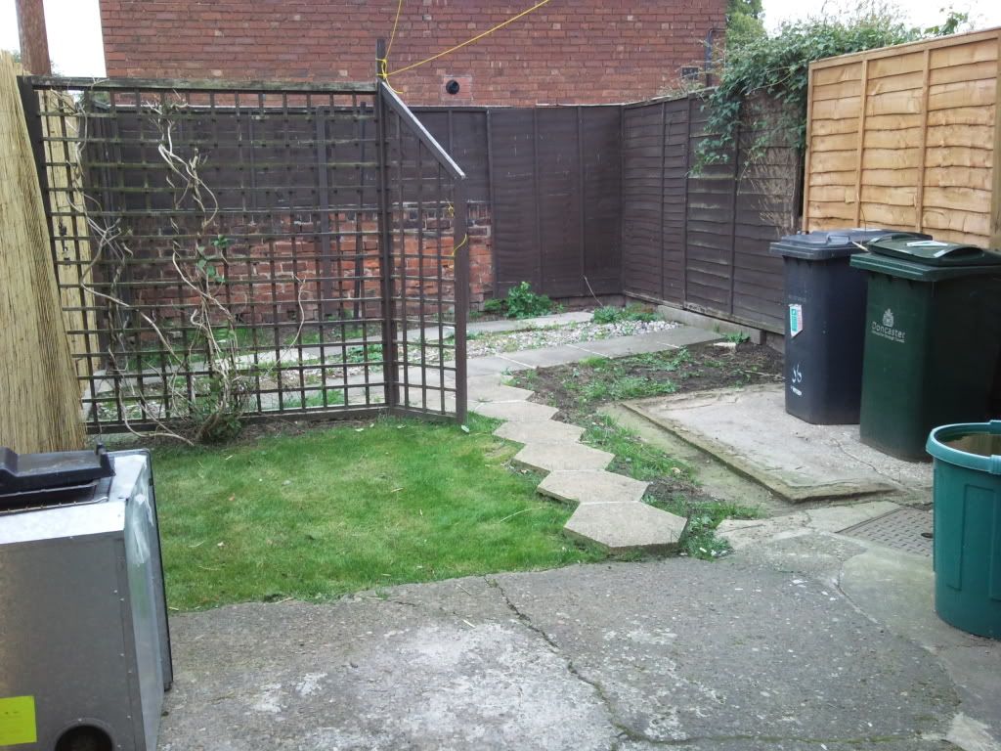
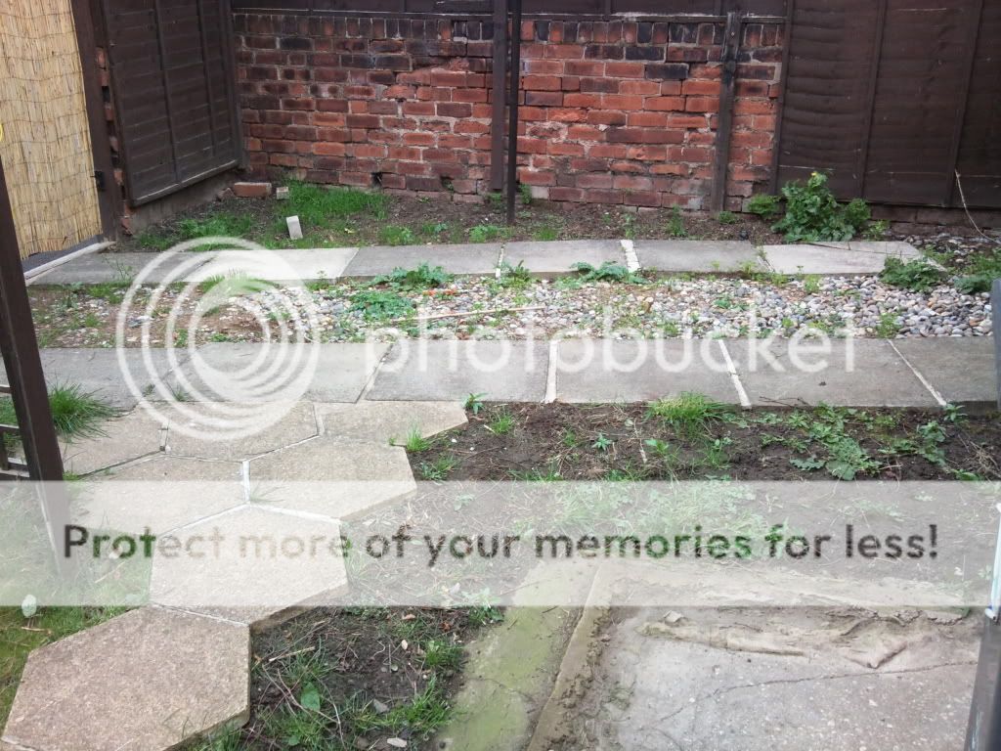
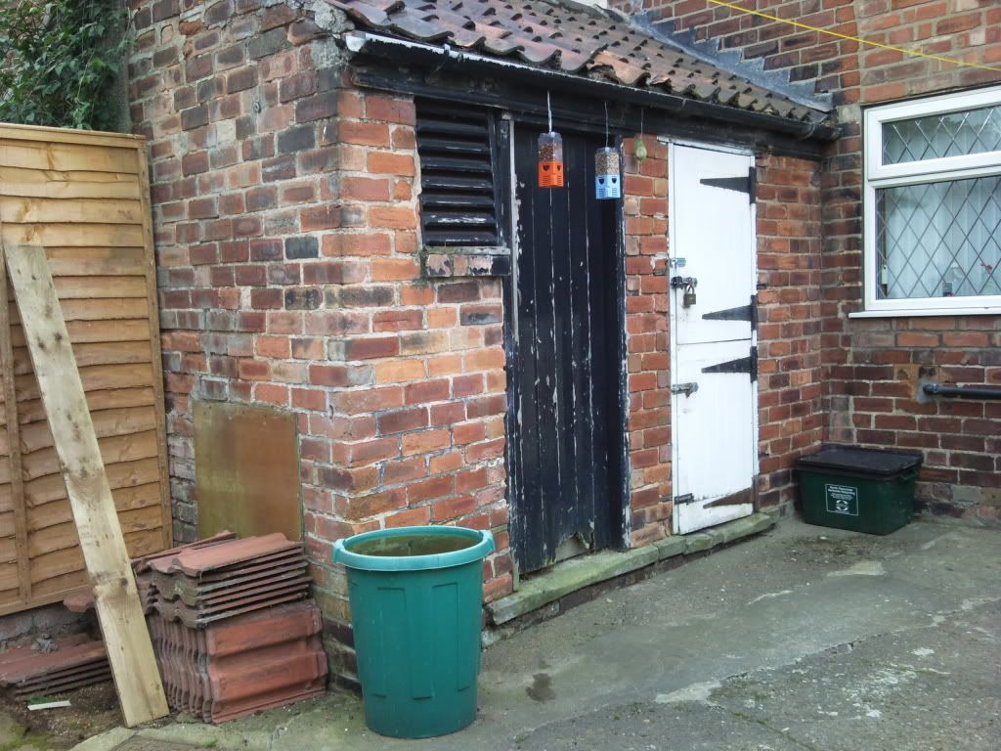
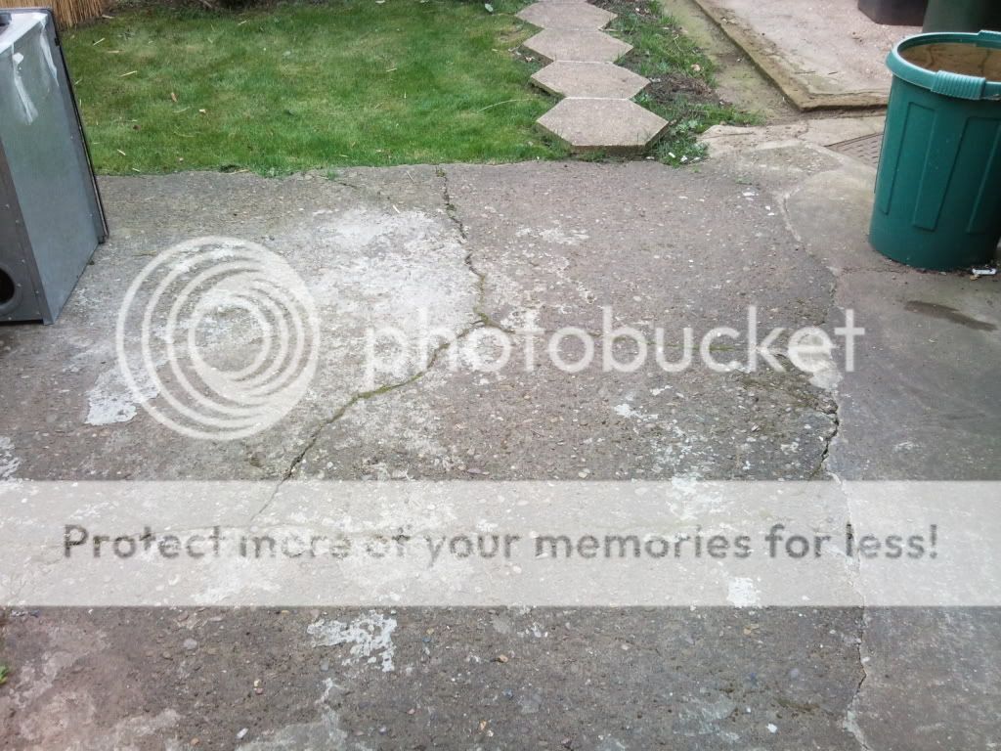
I am totally redoing the driveway - my plan is to do it myself using 2x2 slabs with paving bricks between, possibly a feature pattern in the middle too. It needs digging down so the surface is 4 inches lower than now, so I can get my car onto it. So I'm going to be removing quite a bit of soil from here.
I dont know how to tackle the concrete patio area. My original plan involved decking, but there isnt really much clearance below the back step, without digging out the concrete - which I really dont want to get into! So I thought seeing as the concrete is sturdy, I could level it somehow and lay a patio similar to the driveway. Any suggestions? Could I use some kind of self-levelling, to make the slabs really easy to lay?
I also have a query about drainage - the coalhouse has no drainage for its roof! The gutter just drops water into that green bucket (It looks like there used to be a pipe into the concrete under the kitchen window from the coalhouse, but its long gone, possibly to a 100-yr-old soakaway). The adjacent manhole drains into a foul sewer - not a combined - so am I right in thinking I cannot tap into this for a gulley? There are no gulleys at present - just the soil stack leads to this manhole. I could slope the patio to here too, for surface drainage. The drive will drain onto the pavement (I hope, if not I will put a gulley at one end, or a long drain)
The concrete area where the bins are - I suspect there was a small brick shed built here at some point, but there was a rotting wooden one there when I moved in. If I pepper this with holes, or break up the concrete and leave in situ, could I put a raised bed here using the soil from the drive?
And what would YOU do with that coalhouse?!?! The thought has stuck me to flatten it! But I have a feeling this would involve consultation with the neighbours - who rent their house, so this could be a nightmare.
Photos:







