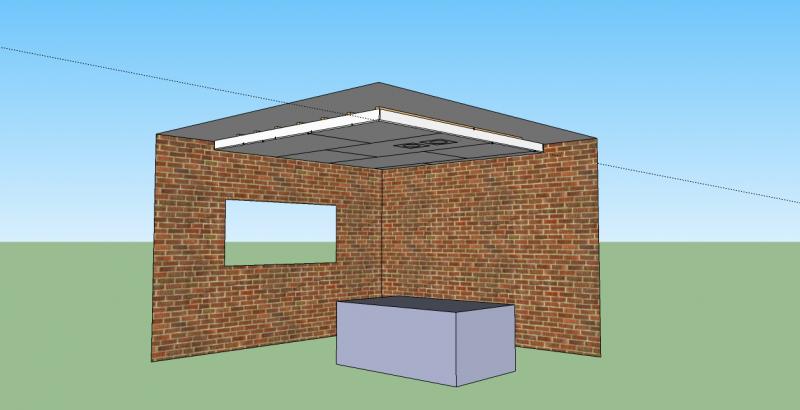Hi all,
So far I've completed many jobs with the help of this forum so thanks for the help so far
In my kitchen I'm planning a fake "feature" ceiling to accommodate a recessed extraction unit - something like:
http://www.houzz.com/photos/70475/Modern-and-Colour-make-a-statement--modern-kitchen-toronto. I don't know the correct term so I've been unable to find information on how they should be built.
The drop needs to be about 180mm so I was planning to install 47x175mm roofing joists screwed perpendicular to the joists of the real ceiling at a centre spacing of 400mm. Around the edge I would then use the same 47x175mm joists turned on their side to create a lip. I would then attach 12.5mm plasterboard (probably 900mm wide for ease) across it and around the lip to hide the joists.
The result would look like:
Wish List:
I have plenty of concerns however. Can anyone help me with the following:
Many thanks in advance.
Al
So far I've completed many jobs with the help of this forum so thanks for the help so far
In my kitchen I'm planning a fake "feature" ceiling to accommodate a recessed extraction unit - something like:
http://www.houzz.com/photos/70475/Modern-and-Colour-make-a-statement--modern-kitchen-toronto. I don't know the correct term so I've been unable to find information on how they should be built.
The drop needs to be about 180mm so I was planning to install 47x175mm roofing joists screwed perpendicular to the joists of the real ceiling at a centre spacing of 400mm. Around the edge I would then use the same 47x175mm joists turned on their side to create a lip. I would then attach 12.5mm plasterboard (probably 900mm wide for ease) across it and around the lip to hide the joists.
The result would look like:
Wish List:
- 47 x 175mm roofing joists
- 12.5 x 900 x 1800 mm plasterboard
- 8 x 200mm Heco Topix Csk Woodscrews (http://www.screwfix.com/p/heco-topix-csk-woodscrews-8-x-200mm-pack-of-10/48527) or similar
I have plenty of concerns however. Can anyone help me with the following:
- Is this the best way to achieve this?
- What considerations do I need to give for the added weight? The ceiling already comprises of an old lath and plaster layer and a new plasterboard layer. The room above has a bath in it. The new "feature ceiling will be about 2/3 of the real ceiling
- Do I need to inform Building Regs?
- What length/size screws should I be using? As long as possible?
Many thanks in advance.
Al




