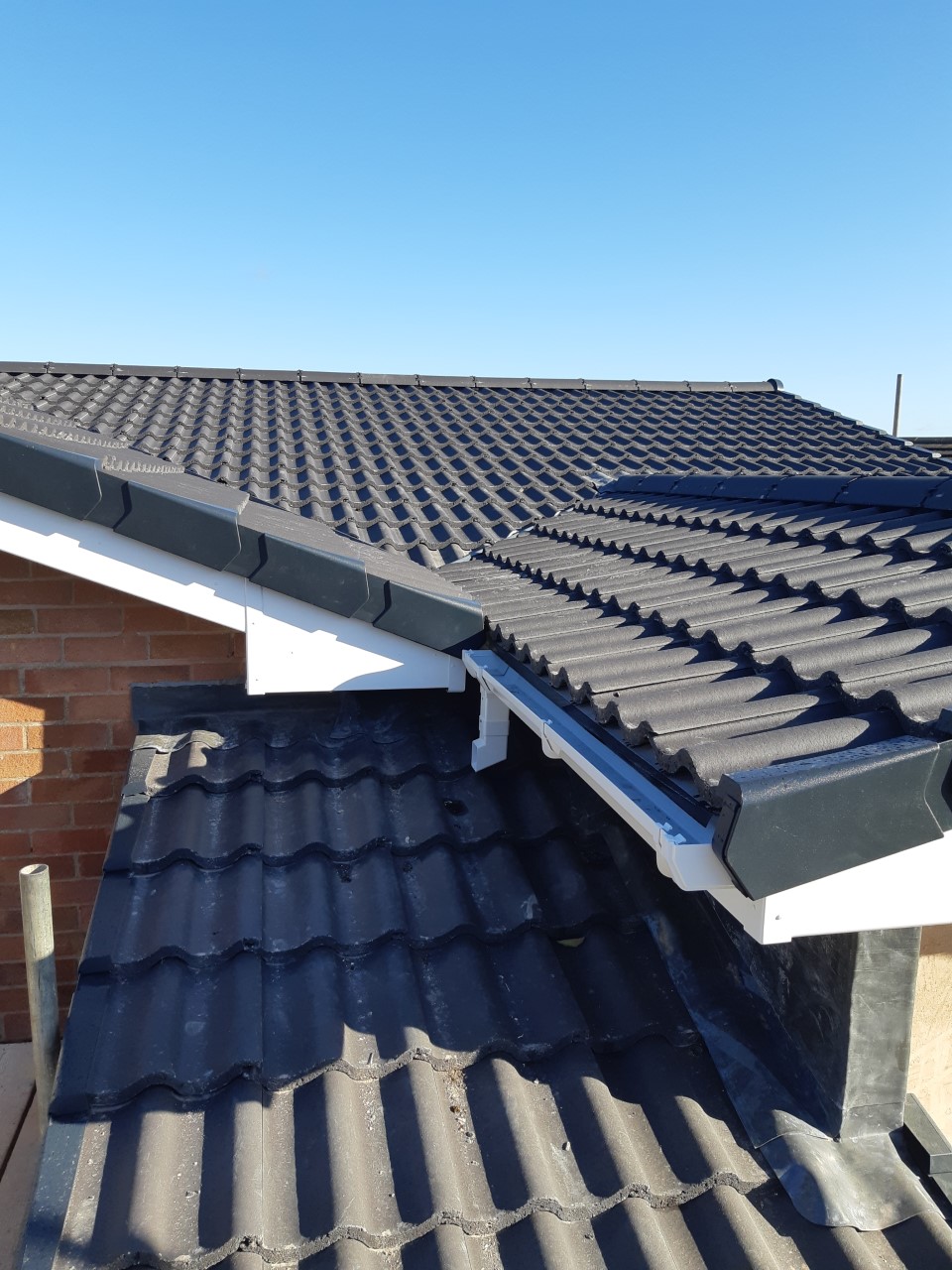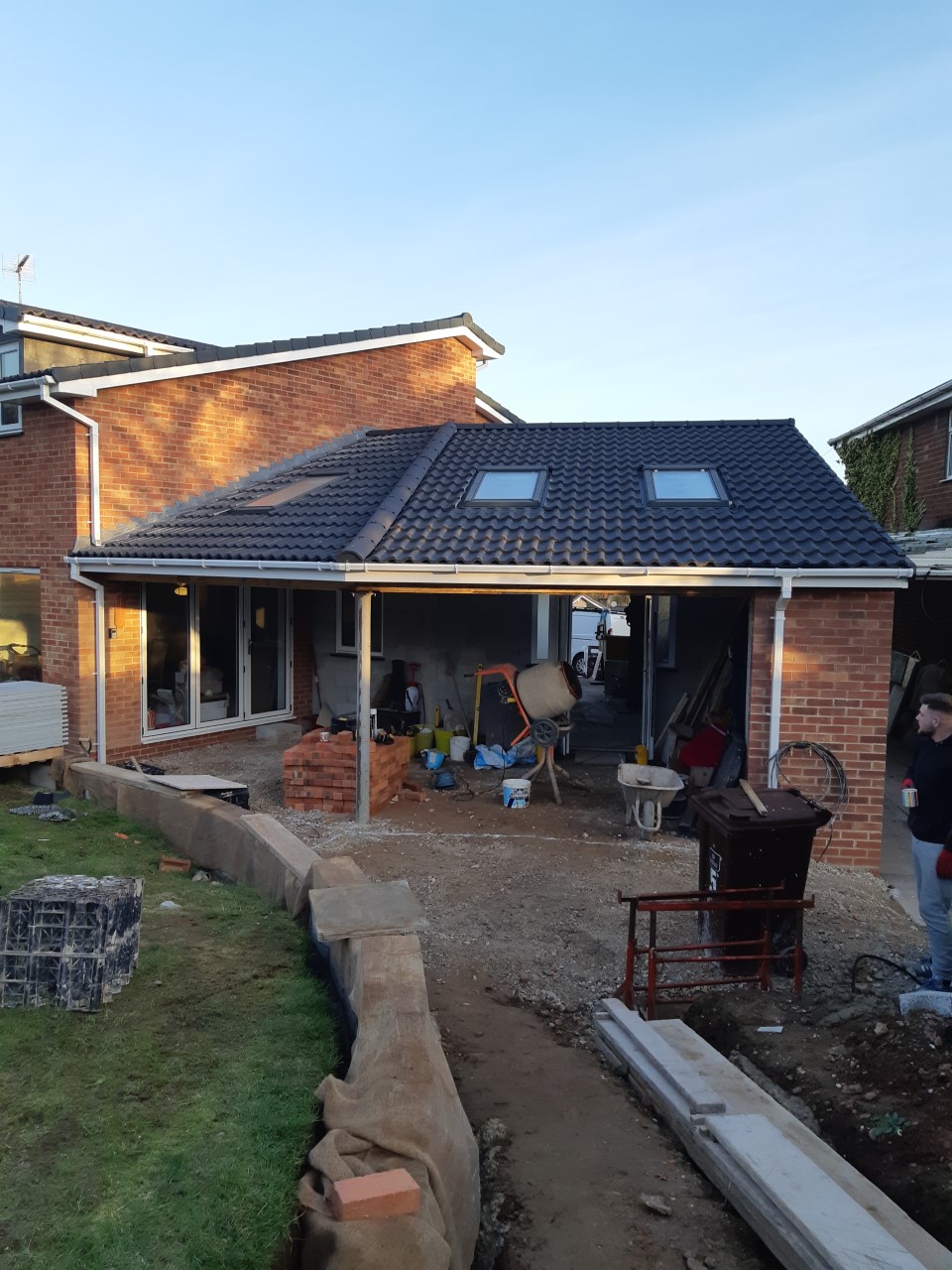- Joined
- 27 Oct 2020
- Messages
- 84
- Reaction score
- 7
- Country

I've been investigating dry hip tile systems for the past few days, because my hip tiles' mortar is crumbling and cracking all along the length of the hip, and when I was up there yesterday, I was able to pull six inch lengths of it out with my hands, leaving a powdery surface on the remaining mortar under the tile, which I don't think will allow new mortar to adhere very well.
Building standards were changed in 2015 (in the UK) to say that a mechanical fixing (such as a dry hip tile system) has to be used from now on, even if mortar is also used.
I have watched many Youtube videos about various dry systems and most of them have negative comments, some saying that mortar is 'just as fast', 'looks better', etc. but no real arguments are given by these people as to what is wrong with dry systems.
For a start, mortar is HEAVY. I have two hips about 7m long. I imagine a metre of roof's mortar on a hip is probably 10kg in weight (I'm sure roofers can give me a more accurate figure), so a dry system would surely reduce the total weight on my roof by 100kg or even more. Then there is the fact that mortar will crack as the wood in the roof moves due to temperature changes, and eventually the mortar will need replacing, which is a time consuming job. With a dry system, any failures can be much more easily repaired - for example, if a plastic clip fails somehow, it takes a few seconds to remove the screw holding it in place, and insert a new one. Many dry systems come with plastic trays which go on top of the ridge roll, so you not only have the existing tiles keeping the roof dry, but any water that somehow manages to get through to the underside of the tile, is unable to get past the plastic trays.
So all I can see are advantages in the dry systems, and no benefits at all in mortar systems - can anybody chime in with their two penneth on this, are there problems with the dry systems that I haven't noticed?
Building standards were changed in 2015 (in the UK) to say that a mechanical fixing (such as a dry hip tile system) has to be used from now on, even if mortar is also used.
I have watched many Youtube videos about various dry systems and most of them have negative comments, some saying that mortar is 'just as fast', 'looks better', etc. but no real arguments are given by these people as to what is wrong with dry systems.
For a start, mortar is HEAVY. I have two hips about 7m long. I imagine a metre of roof's mortar on a hip is probably 10kg in weight (I'm sure roofers can give me a more accurate figure), so a dry system would surely reduce the total weight on my roof by 100kg or even more. Then there is the fact that mortar will crack as the wood in the roof moves due to temperature changes, and eventually the mortar will need replacing, which is a time consuming job. With a dry system, any failures can be much more easily repaired - for example, if a plastic clip fails somehow, it takes a few seconds to remove the screw holding it in place, and insert a new one. Many dry systems come with plastic trays which go on top of the ridge roll, so you not only have the existing tiles keeping the roof dry, but any water that somehow manages to get through to the underside of the tile, is unable to get past the plastic trays.
So all I can see are advantages in the dry systems, and no benefits at all in mortar systems - can anybody chime in with their two penneth on this, are there problems with the dry systems that I haven't noticed?


