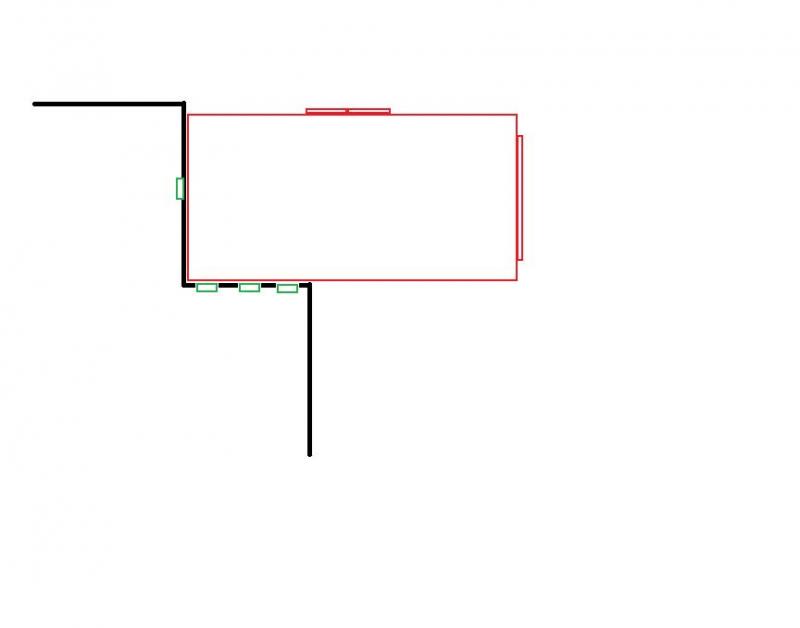I'm laying a slab which butts up against two walls of our house. The existing walls form an internal corner and the new slab extends out from there.
There are 4 air bricks in the original external walls so these need ducting through the slab to retain ventilation.
Three of the existing air bricks are all in a wall less than 3 meters long and one is in the adjoining wall.
Should I run 4 independent ducts out so they end up evenly spaced across the new wall or bunch them up?
I assume that to maintain air flow, using 110mm soil pipe for the duct, I cannot manifold the air bricks into pairs down single ducts?
In the diagram, the red area is the slab. There are bifolds at one end opening onto a patio and french doors on the long wall.
[/img]
There are 4 air bricks in the original external walls so these need ducting through the slab to retain ventilation.
Three of the existing air bricks are all in a wall less than 3 meters long and one is in the adjoining wall.
Should I run 4 independent ducts out so they end up evenly spaced across the new wall or bunch them up?
I assume that to maintain air flow, using 110mm soil pipe for the duct, I cannot manifold the air bricks into pairs down single ducts?
In the diagram, the red area is the slab. There are bifolds at one end opening onto a patio and french doors on the long wall.
[/img]





