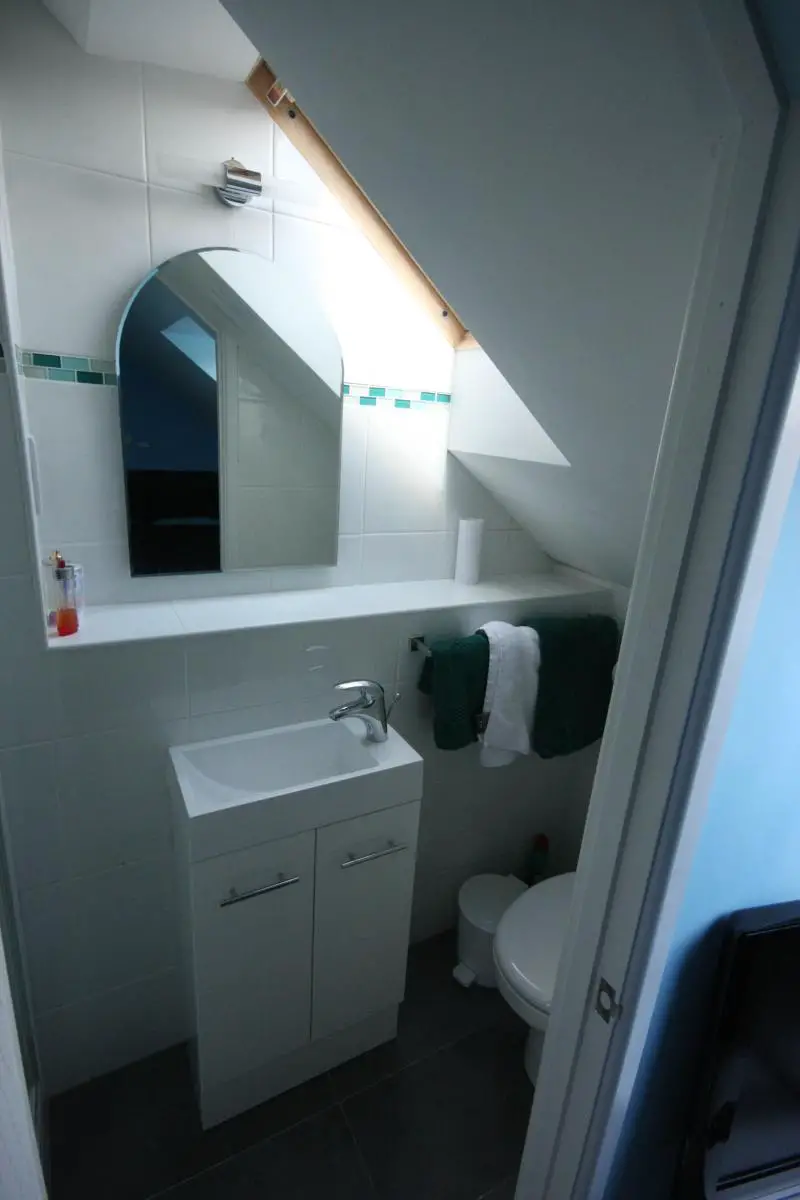Hi There,
First Post on here and must say, well done on such a brilliant and informative site. Have had so much info from this in the past few month helping wth our extension, so thanks again.
Im looking for some help please with sizes for an en suite bathroom that we are hoping to squeeze into a new bedroom we have created that is 2375mm (W) x 4892mm (L).
The door opening is standard 800mm and located in the top right hand corner of the room so really looking for any help or ideas that we can squeeze in an en suite shower room within the bedroom if possible?
With 3 kids, it would certainly help and would be really useful to put in while all the other building works going on but I have no idea hwo or where to start planning these.
Appreciate any help or advice.
Thanks
Chris
First Post on here and must say, well done on such a brilliant and informative site. Have had so much info from this in the past few month helping wth our extension, so thanks again.
Im looking for some help please with sizes for an en suite bathroom that we are hoping to squeeze into a new bedroom we have created that is 2375mm (W) x 4892mm (L).
The door opening is standard 800mm and located in the top right hand corner of the room so really looking for any help or ideas that we can squeeze in an en suite shower room within the bedroom if possible?
With 3 kids, it would certainly help and would be really useful to put in while all the other building works going on but I have no idea hwo or where to start planning these.
Appreciate any help or advice.
Thanks
Chris


