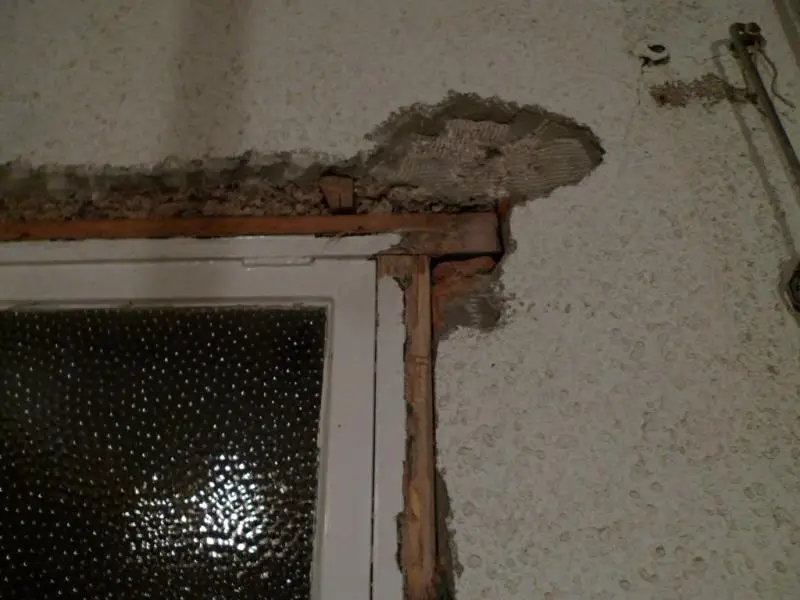I'm taking out our old back door to open up into the new extension. It'll be an opening the same width as the existing door and side lights. It looks like the current lintel was cast in place. The bottom corner is a little crumbly but solid elsewhere. I've removed a bit of render and it seems a decent size and has a good bearing on the wall. Any reason to think it might not be up to the job? It's been there for 80 years but with a chunky wooden window frame. Building inspector doesn't seem that fussed to comes and see it before I plasterboard and a neighbour in our terrace has opened his up without any signs of disaster.
Existing lintel in 1930s house
- Thread starter nickjb
- Start date



