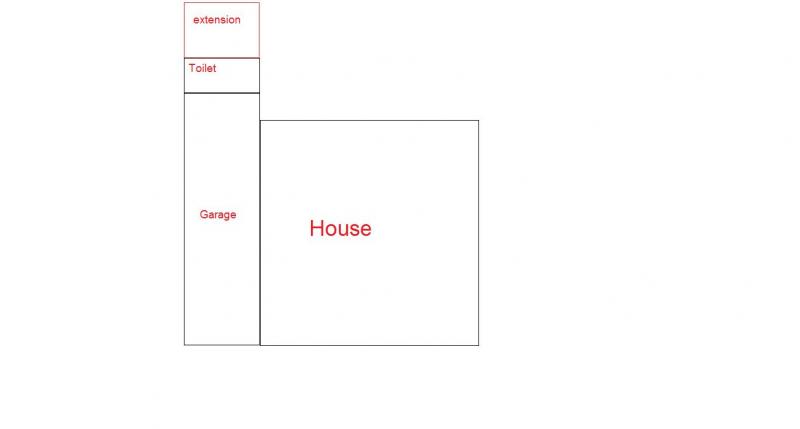Hi all,
Wondering if I could get some help and advice before I consult the local authority.
The basic picture below shows the current layout and what I want to do.
A semi-detached house which has an old outbuilding toilet in it. I want to knock the back wall down and extend this to create a laundry room and then a shower room.
I understand I may be permission or building control for this. Currently we have no inspection chamber, so i assume it will be a requirement for this to be put in?
It is currently built out of double skin bricks. I have a load of 6" concrete blocks left over, Could I use these externally, then stud and provide insulation internally? The external will be rendered to match the house.
Any help and advice appreciated.
Thanks
Wondering if I could get some help and advice before I consult the local authority.
The basic picture below shows the current layout and what I want to do.
A semi-detached house which has an old outbuilding toilet in it. I want to knock the back wall down and extend this to create a laundry room and then a shower room.
I understand I may be permission or building control for this. Currently we have no inspection chamber, so i assume it will be a requirement for this to be put in?
It is currently built out of double skin bricks. I have a load of 6" concrete blocks left over, Could I use these externally, then stud and provide insulation internally? The external will be rendered to match the house.
Any help and advice appreciated.
Thanks


