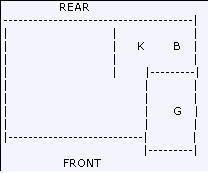Hi folks,
We've been living in this house for 4 years from new. It's one of those new fangled timber frame jobbies which I'm assuming is single skin brickwork outside of a timber frame with some sort of vapour barrier and insulation between the brickwork and drylined board inside. Part of the house is single storey on the side of the house which contains a garage and breakfast area off the kitchen as can be seen below.
What we intend to achieve eventually is to convert a 1/3 of the garage into a utility room and the other 2/3 into a toy/games room and then extend above the garage to give us another bedroom with en-suite.
I want to crack on with the garage conversion myself quite soon and get the shell of the extension done by a builder in a couple of years.
Say I complete the garage conversion, would the subsequent work on the extension above affect the work done or would they need to disturb the downstairs outer wall to strengthen it for the extra weight?
I think that the foundations would be suitable for the extension as somebody has done something similar in the same road as ours and I don't think they did anything with their founds, and the slab would most prob be the same all round right?
Any other considerations/possible problems I should be thinking about?
Thanks
Tony
We've been living in this house for 4 years from new. It's one of those new fangled timber frame jobbies which I'm assuming is single skin brickwork outside of a timber frame with some sort of vapour barrier and insulation between the brickwork and drylined board inside. Part of the house is single storey on the side of the house which contains a garage and breakfast area off the kitchen as can be seen below.
What we intend to achieve eventually is to convert a 1/3 of the garage into a utility room and the other 2/3 into a toy/games room and then extend above the garage to give us another bedroom with en-suite.
I want to crack on with the garage conversion myself quite soon and get the shell of the extension done by a builder in a couple of years.
Say I complete the garage conversion, would the subsequent work on the extension above affect the work done or would they need to disturb the downstairs outer wall to strengthen it for the extra weight?
I think that the foundations would be suitable for the extension as somebody has done something similar in the same road as ours and I don't think they did anything with their founds, and the slab would most prob be the same all round right?
Any other considerations/possible problems I should be thinking about?
Thanks
Tony


