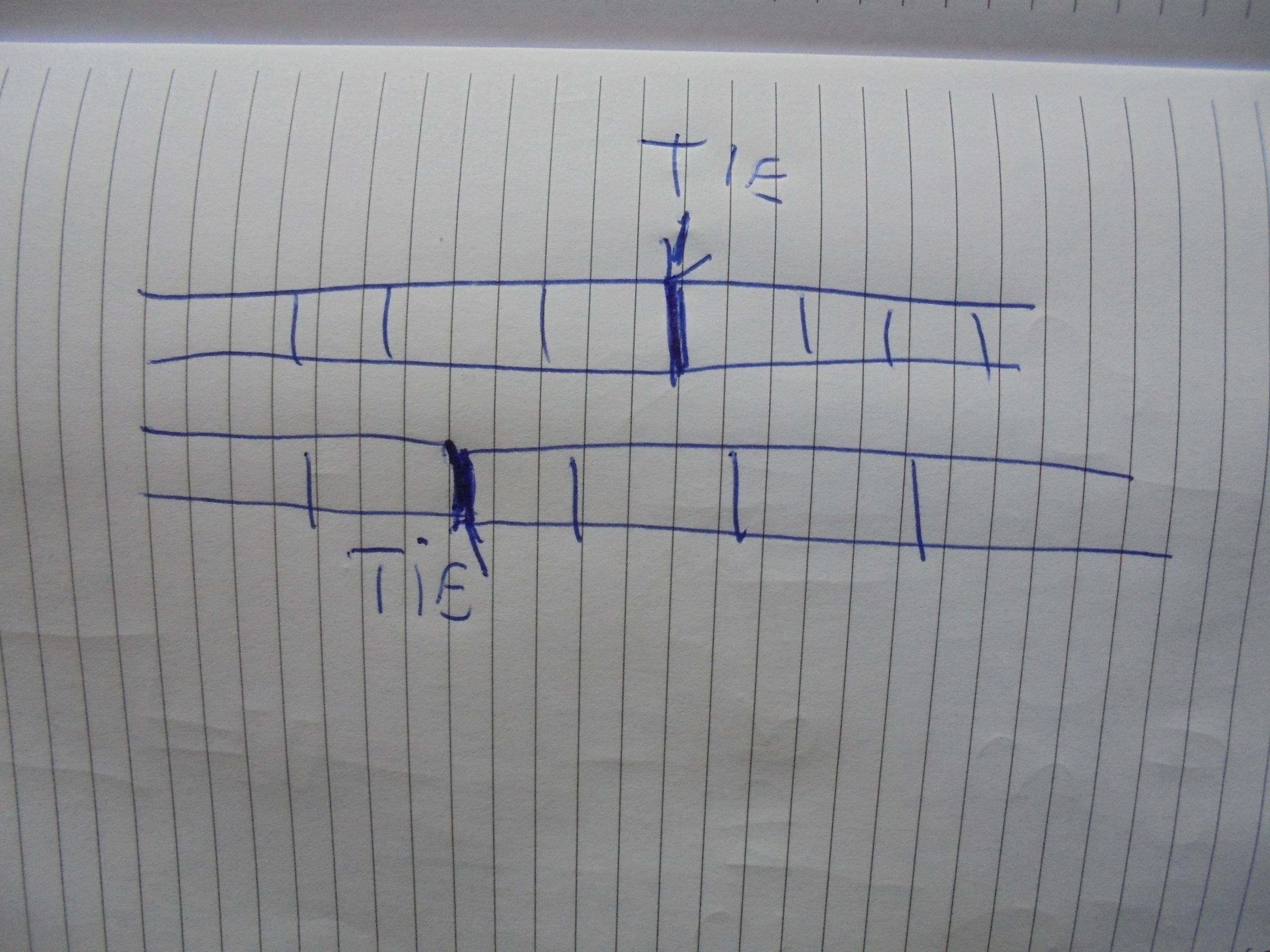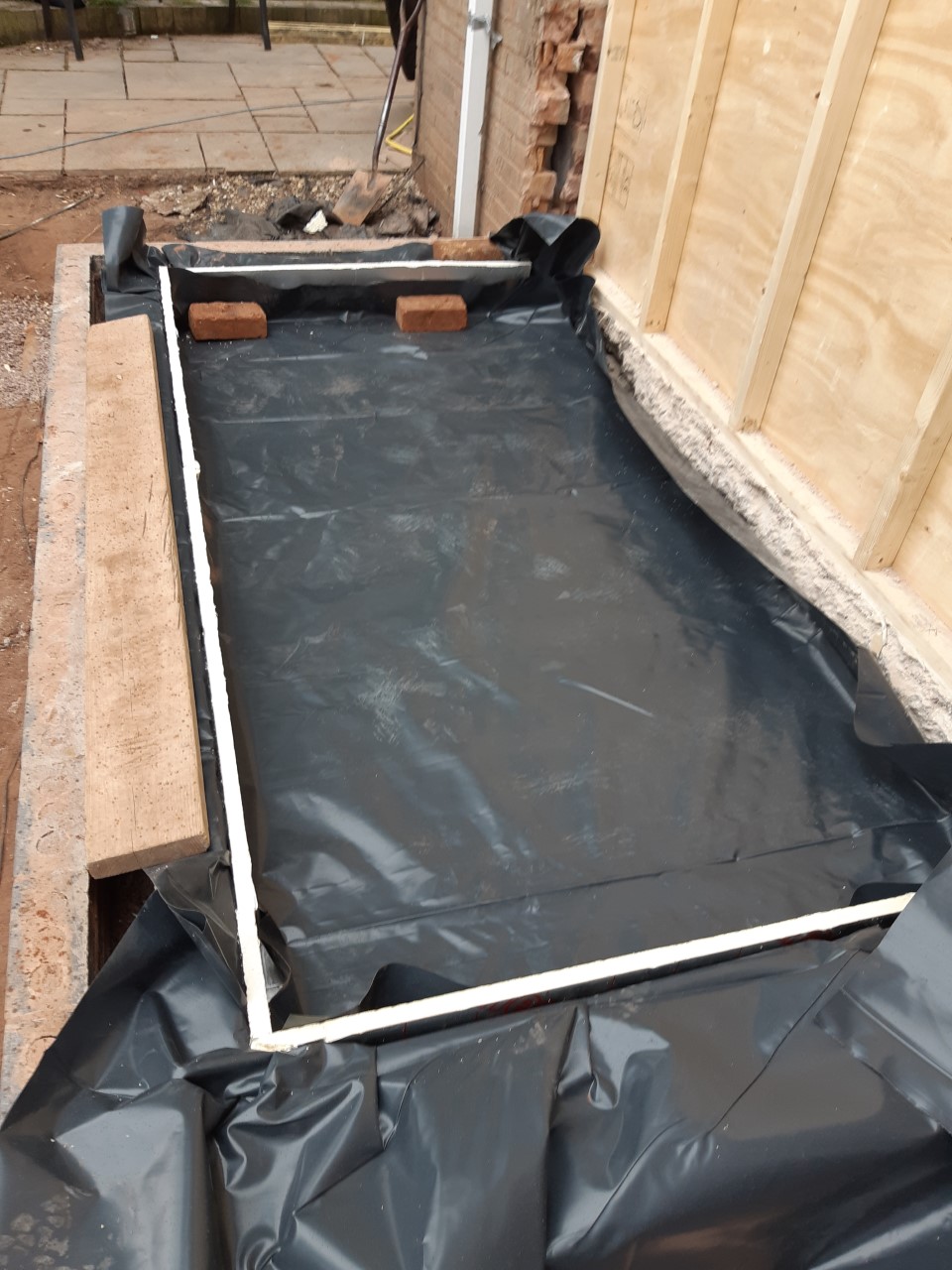Hi all,
I am in the process of self building a small single storey extention, currently building up to DPC.
I will be using wall starters and Dom to join both (block) skins to the original back of the house, which will be completely knocked through right up to the original sides of the house.
I’m currently stuck as to continuing the cavity between the old and new. If I cut even a blade width slot in the wall to maintain a cavity it will weaken the corner and leave me no support for the RSJ.
What are my options to prevent damp/cold bridging on the section of wall that span the external and internal walls?

I am in the process of self building a small single storey extention, currently building up to DPC.
I will be using wall starters and Dom to join both (block) skins to the original back of the house, which will be completely knocked through right up to the original sides of the house.
I’m currently stuck as to continuing the cavity between the old and new. If I cut even a blade width slot in the wall to maintain a cavity it will weaken the corner and leave me no support for the RSJ.
What are my options to prevent damp/cold bridging on the section of wall that span the external and internal walls?




