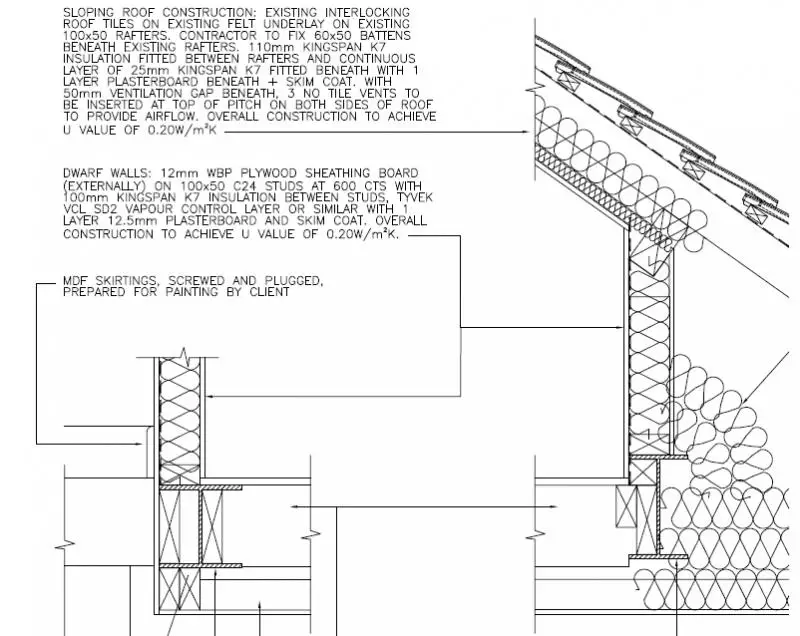Hi folks
We had plans drawn up for a loft conversion in 1997, which were passed by the BCO, but we didn't go ahead with the work due to finances at the time.
Some 13 years later(!!) we are now going to have the loft converted. We've submiited the old plans for approval as the structure will be exactly the same. However the BCO has asked us to provide further information and/or make changes, as the fire regs have changed since then. Unfortunately the architect who drew up our plans has retired so we can't go back to him to have these amendments made, so I'm trying to work it out myself.
I've managed to fathom out that we need FD20 door thoughout the house, self closers aren't required any longer, and that we need a mains operated fire alam installed. No problem with that. What I'm struggling with is the fire rated gyproc board and insulation for the walls and ceilings. The BCO has said the external walls need to be U rated to 0.3 and the ceiling needs to be U rated to 0.22.
Can someone please tell me if we can still have 12mm gyproc as stated on our original plan? What thickness does the insulation have to be?
Many thanks from a complete novice!
We had plans drawn up for a loft conversion in 1997, which were passed by the BCO, but we didn't go ahead with the work due to finances at the time.
Some 13 years later(!!) we are now going to have the loft converted. We've submiited the old plans for approval as the structure will be exactly the same. However the BCO has asked us to provide further information and/or make changes, as the fire regs have changed since then. Unfortunately the architect who drew up our plans has retired so we can't go back to him to have these amendments made, so I'm trying to work it out myself.
I've managed to fathom out that we need FD20 door thoughout the house, self closers aren't required any longer, and that we need a mains operated fire alam installed. No problem with that. What I'm struggling with is the fire rated gyproc board and insulation for the walls and ceilings. The BCO has said the external walls need to be U rated to 0.3 and the ceiling needs to be U rated to 0.22.
Can someone please tell me if we can still have 12mm gyproc as stated on our original plan? What thickness does the insulation have to be?
Many thanks from a complete novice!


