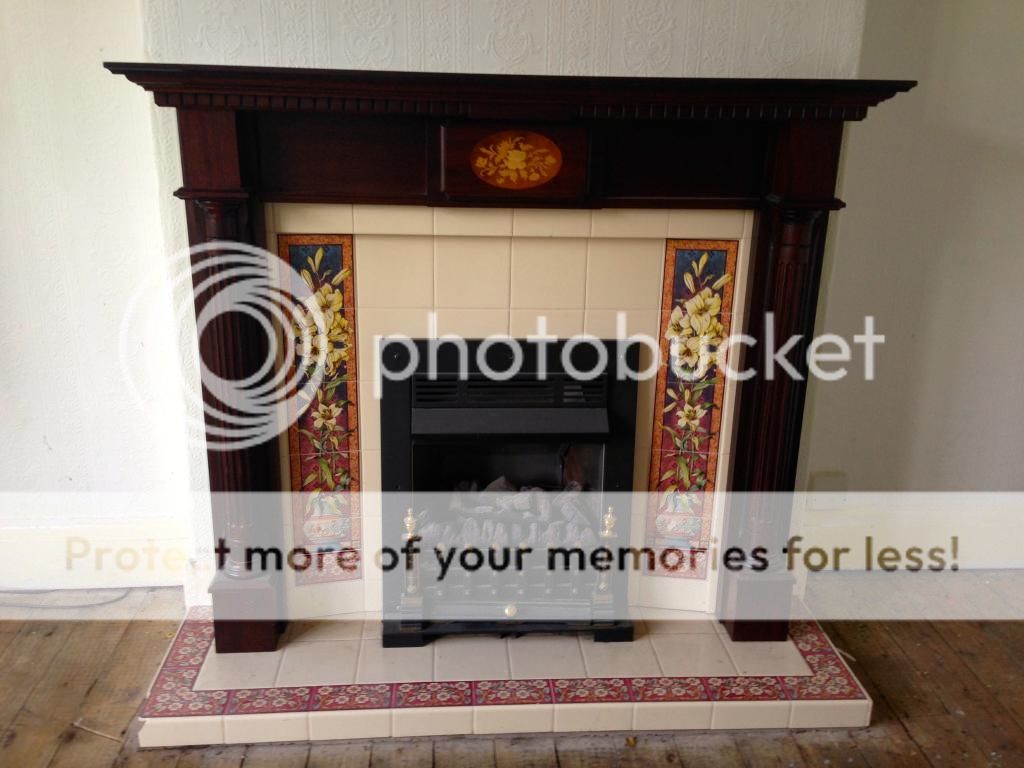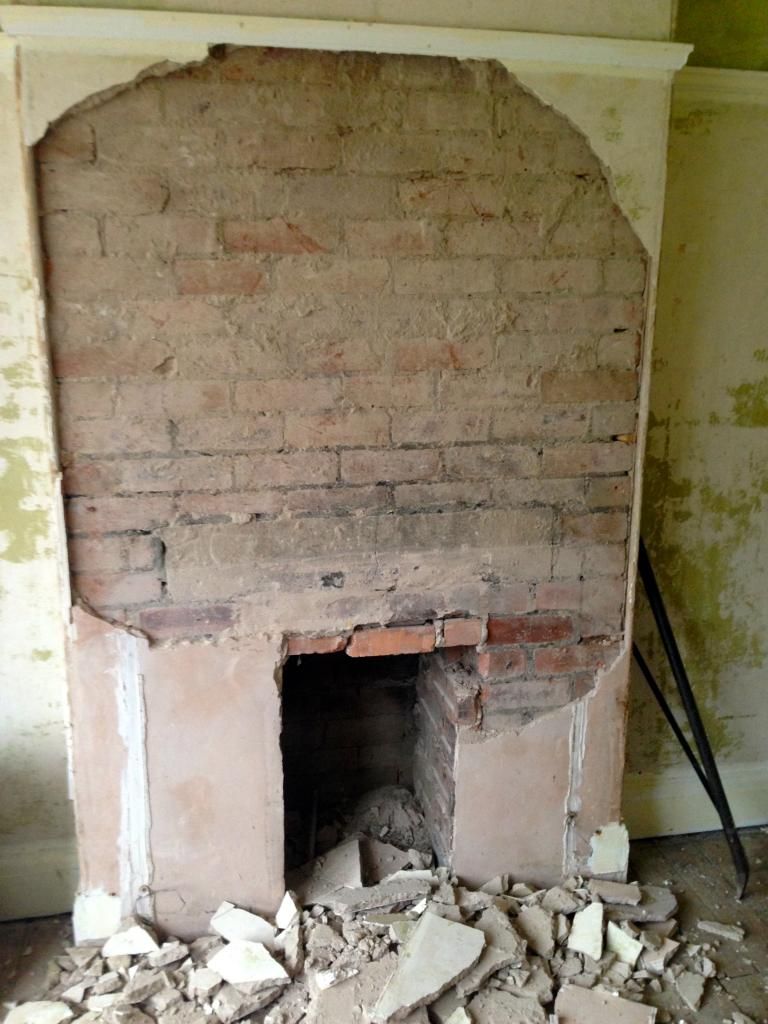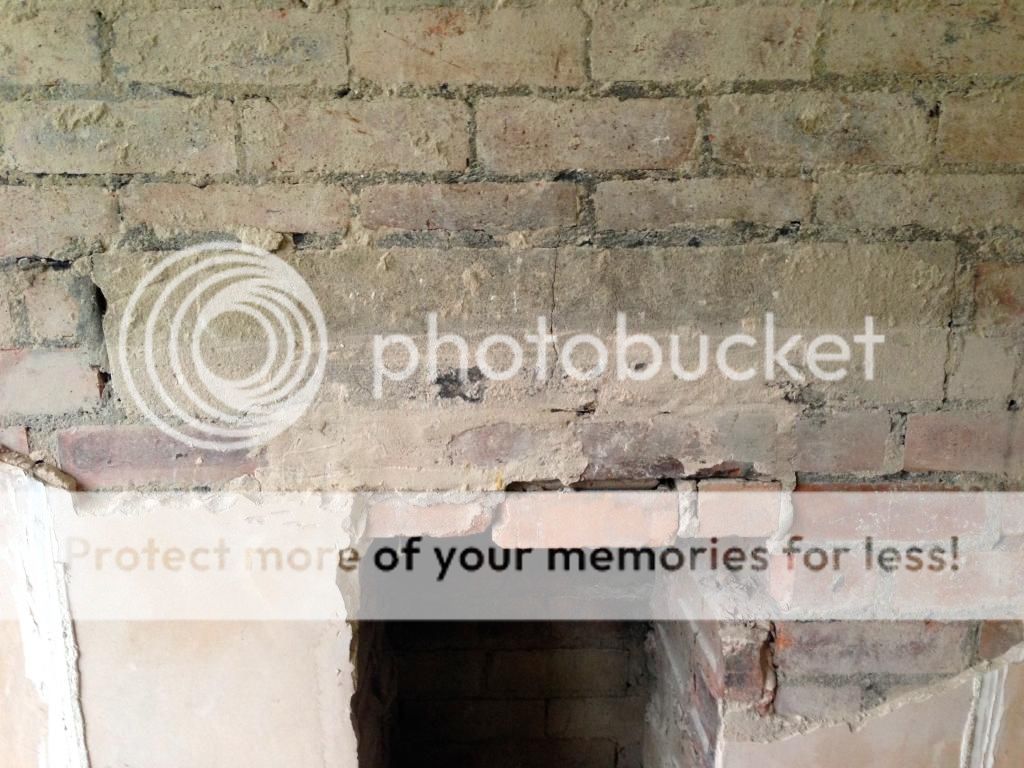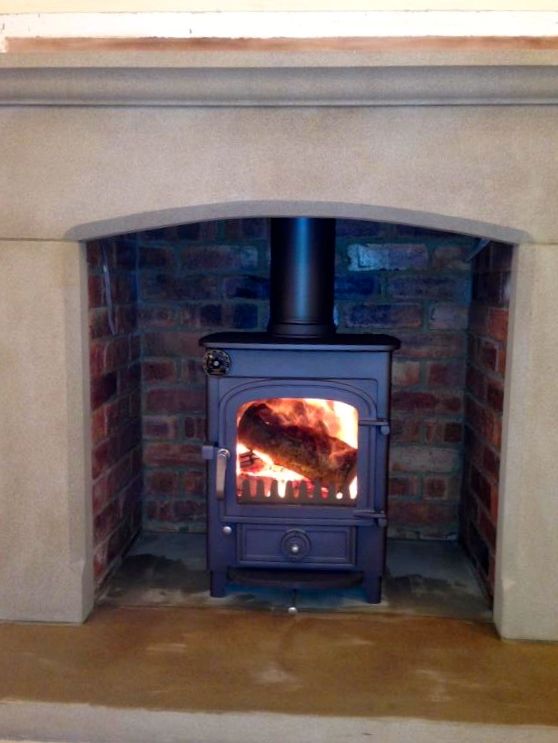This is more of a general question as I'm trying to understand how the brickwork & lintel in my 1930's house came to look as they do...
Ive just ripped out our fireplace as we want a new one. But after exposing the lintel I'm wondering what purpose the course of bricks underneath serve? I imagine they were placed there to simply 'fill in' to suit the current fireplace? Also, the lintel appears to be of breeze block material, so perhaps not original to my 1930's house? The end bricks that its resting on don't look symmetrical so I'm guessing everything has been shoved in there and then plastered over?
Anyone care to guess what work has been done here over the years please?



Ive just ripped out our fireplace as we want a new one. But after exposing the lintel I'm wondering what purpose the course of bricks underneath serve? I imagine they were placed there to simply 'fill in' to suit the current fireplace? Also, the lintel appears to be of breeze block material, so perhaps not original to my 1930's house? The end bricks that its resting on don't look symmetrical so I'm guessing everything has been shoved in there and then plastered over?
Anyone care to guess what work has been done here over the years please?





