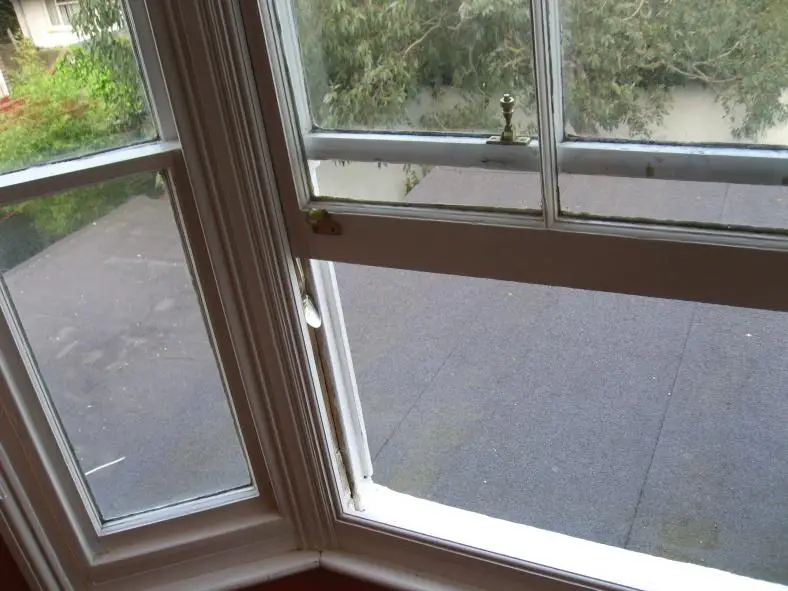Hi, can someone help with this :
I want to build a 1st floor balcony going out of the kitchen at the back of the flat ... below on the ground floor is a large extension with a felt roof that I hope would support the balcony.
I don't know how you would go about creating a load bearing structure to put the balcony floor and rail on ... the extension seems loadbearing - we often walk on it - and the rhs of the balcony could sit on a brick wall that is part of the extension below - so there is support on that side. On the lhs there is an RSJ below in the extension which bridges the extension. On the near side the wall outside of the kitchen can be used to secure the balcony.
Anyway I don't know if the best way would be to cut into the felt, create load bearing piers through it - on the rhs over the brick wall - on the lhs over the rsj. Then felt up the piers making them water tight, then laying a wood subframe on the piers or using steel for the subframe ??
Also as the balcony would be on top of the felt roof, if there were any leaks it would make access difficult, so perhaps convering the felt with a durable material before putting the balcony on would be good ?
Any help would be great
Cheers
I want to build a 1st floor balcony going out of the kitchen at the back of the flat ... below on the ground floor is a large extension with a felt roof that I hope would support the balcony.
I don't know how you would go about creating a load bearing structure to put the balcony floor and rail on ... the extension seems loadbearing - we often walk on it - and the rhs of the balcony could sit on a brick wall that is part of the extension below - so there is support on that side. On the lhs there is an RSJ below in the extension which bridges the extension. On the near side the wall outside of the kitchen can be used to secure the balcony.
Anyway I don't know if the best way would be to cut into the felt, create load bearing piers through it - on the rhs over the brick wall - on the lhs over the rsj. Then felt up the piers making them water tight, then laying a wood subframe on the piers or using steel for the subframe ??
Also as the balcony would be on top of the felt roof, if there were any leaks it would make access difficult, so perhaps convering the felt with a durable material before putting the balcony on would be good ?
Any help would be great
Cheers


