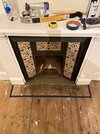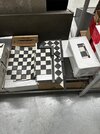Hi Everyone,
I am currently redecorating my master bedroom, which will also include a new herringbone floor. I am currently refurbishing the fireplace and would like to lay down some mosaic tiles as hearth. This fireplace is closed and will never be used, so I do not require fireresistant materials.
I've roughly sketched out the area to be tiled and the plan is to continue all the way into the fireplace:

I've already ordered below tiles for this:

The flooring will be installed on top of the floorboards, so there will be a 15mm-20mm buildup. As such, my flooring guy recommends to install the tiles after he will put down the herringbone floor so the tiles can be built up to be flush with the new floor. I am currently in the planning stage and getting the required materials for this job, so any advice would be greatly appreciated. I've never done any tiling before, but given the small scale I really would like to give it a go. My rough idea would be:
- Layout dry tiles and measure the exact area
- install tile underlay, self levelling compound first if area is not level
- Install tiles
- Grouting
Materials & Tools I am planning to get or borrow:
- Tiles
- Self-leveler, or can levelling be simply done with tile adhesive and a long spirit level?
- Some underlay
- Tile adhesive (mapei any good?)
- Grouting
- Small manual tile cutter
- Notch trowel (Do I need a regular trowel as well or something to spread the grouting)
- Sponge (to wipe off excess grouting)
I have the following questions:
What sort of tile underlay/substrate should I use? I believe the base will be just as you see on the picture. i.e. the tiled area will be partially on floorboards and inside the fireplace. I still have some spare 6mm warmup insulation boards, can I use these or is it better to use this flexible polypropylene matting?
Is it recommended to use tile spacers for such a job? These mosaic tiles come prefixed into a mesh in smaller sections, but of course I still need manually adjust for the pieces to go together.
I think the flooring guy will put strip pieces of wood around the planned tiled area. How should I fill the gap where the tile ends and the wood section begins? Will regular tile grout stick to the wood?
I am currently redecorating my master bedroom, which will also include a new herringbone floor. I am currently refurbishing the fireplace and would like to lay down some mosaic tiles as hearth. This fireplace is closed and will never be used, so I do not require fireresistant materials.
I've roughly sketched out the area to be tiled and the plan is to continue all the way into the fireplace:

I've already ordered below tiles for this:

The flooring will be installed on top of the floorboards, so there will be a 15mm-20mm buildup. As such, my flooring guy recommends to install the tiles after he will put down the herringbone floor so the tiles can be built up to be flush with the new floor. I am currently in the planning stage and getting the required materials for this job, so any advice would be greatly appreciated. I've never done any tiling before, but given the small scale I really would like to give it a go. My rough idea would be:
- Layout dry tiles and measure the exact area
- install tile underlay, self levelling compound first if area is not level
- Install tiles
- Grouting
Materials & Tools I am planning to get or borrow:
- Tiles
- Self-leveler, or can levelling be simply done with tile adhesive and a long spirit level?
- Some underlay
- Tile adhesive (mapei any good?)
- Grouting
- Small manual tile cutter
- Notch trowel (Do I need a regular trowel as well or something to spread the grouting)
- Sponge (to wipe off excess grouting)
I have the following questions:
What sort of tile underlay/substrate should I use? I believe the base will be just as you see on the picture. i.e. the tiled area will be partially on floorboards and inside the fireplace. I still have some spare 6mm warmup insulation boards, can I use these or is it better to use this flexible polypropylene matting?
Is it recommended to use tile spacers for such a job? These mosaic tiles come prefixed into a mesh in smaller sections, but of course I still need manually adjust for the pieces to go together.
I think the flooring guy will put strip pieces of wood around the planned tiled area. How should I fill the gap where the tile ends and the wood section begins? Will regular tile grout stick to the wood?

