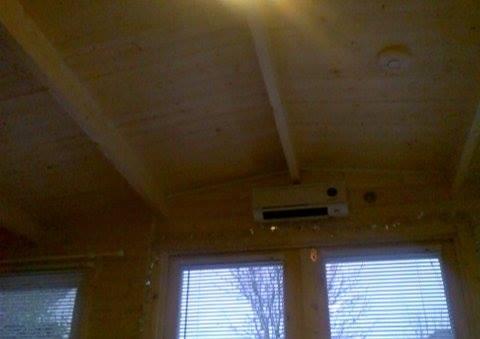Hi all, I'm very new here,
Be gentle!
Last year I had a log cabin built as a space to be used as a garden office. It's 5m x 4m, 2.5m tall with 45mm 'logs' (from Dunster House). The builder's in a nutshell had done a lot of other work on the house and by this point really didn't look like they could be bothered and mistakes were made building the cabin which I'm now having to rectify - now looking at roof insulation for the cabin.
As you can see from the pictures it's a typical log cabin T&G roof and it already has 2 vents opposite one another about 20cm down from the ceiling. I've done so much research but I'm just confused what to do because there are so many recommendations that it feels like a right mine field! On top of that there's a partition wall for a shower room, I'm not sure what problems this presents? I'm not sure I can insulate directly above the shower either for the fear of losing head room.
The roof has just felt shingles on, and the builders used nails that were perhaps too long as one or two have just poked their tips through the boards. There hasn't been massive condensation problems with the vents open but it would sure as hell be cheaper with better insulation!
- I've looked at using 60mm rigid foam insulation (foil backed) in between the batons and covering it with ply then painted white. Is this the right option?
- I know there are warm/cold roof systems and because I have air vents fairly low down already I'm expecting to use a warm roof system?! How does this work?
- Is it necessary to have a vapour barrier anywhere? Especially if the insulation is foil backed and sealed properly.
- The electric cables would be covered by the insulation, is this dangerous? Do they need to be moved?
I hope that's not too huge a first request,
Thanks to all who reply!
Be gentle!
Last year I had a log cabin built as a space to be used as a garden office. It's 5m x 4m, 2.5m tall with 45mm 'logs' (from Dunster House). The builder's in a nutshell had done a lot of other work on the house and by this point really didn't look like they could be bothered and mistakes were made building the cabin which I'm now having to rectify - now looking at roof insulation for the cabin.
As you can see from the pictures it's a typical log cabin T&G roof and it already has 2 vents opposite one another about 20cm down from the ceiling. I've done so much research but I'm just confused what to do because there are so many recommendations that it feels like a right mine field! On top of that there's a partition wall for a shower room, I'm not sure what problems this presents? I'm not sure I can insulate directly above the shower either for the fear of losing head room.
The roof has just felt shingles on, and the builders used nails that were perhaps too long as one or two have just poked their tips through the boards. There hasn't been massive condensation problems with the vents open but it would sure as hell be cheaper with better insulation!
- I've looked at using 60mm rigid foam insulation (foil backed) in between the batons and covering it with ply then painted white. Is this the right option?
- I know there are warm/cold roof systems and because I have air vents fairly low down already I'm expecting to use a warm roof system?! How does this work?
- Is it necessary to have a vapour barrier anywhere? Especially if the insulation is foil backed and sealed properly.
- The electric cables would be covered by the insulation, is this dangerous? Do they need to be moved?
I hope that's not too huge a first request,
Thanks to all who reply!






