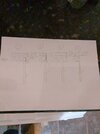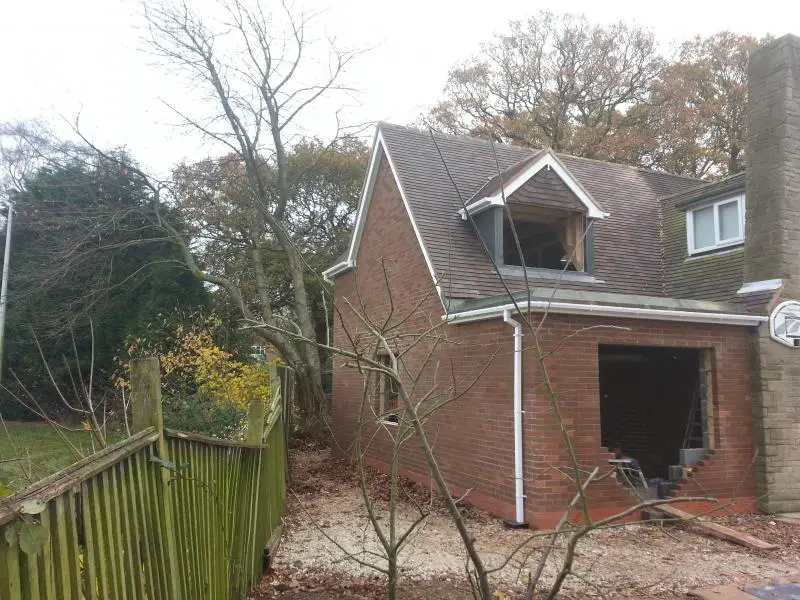Hi all. I'm about to start an outbuilding that will have a flat roof and can't decide how to tackle the roof profile...
Building off a concrete slab, approx 6m x 6m. Walls are 4*2 stud. Roof will be on posi joists, furrings (though just reducing height timber screwed through onto top of posi joist), 18mm osb, 100mm celotex. 18mm osb, epdm...
I'd like roof to overhang walls by aporix 200mm to give cladding a bit of protection, but am unsure how to achieve this...
As in this sketch, option 1 - running the posi joists long will create a ridiculously deep roof profile. Option 3 - shooting the 'furring' out long - fine, but what about at back where furrings or nothing? Option 4? Just overhanging deck?
All input appreciated!
Building off a concrete slab, approx 6m x 6m. Walls are 4*2 stud. Roof will be on posi joists, furrings (though just reducing height timber screwed through onto top of posi joist), 18mm osb, 100mm celotex. 18mm osb, epdm...
I'd like roof to overhang walls by aporix 200mm to give cladding a bit of protection, but am unsure how to achieve this...
As in this sketch, option 1 - running the posi joists long will create a ridiculously deep roof profile. Option 3 - shooting the 'furring' out long - fine, but what about at back where furrings or nothing? Option 4? Just overhanging deck?
All input appreciated!








