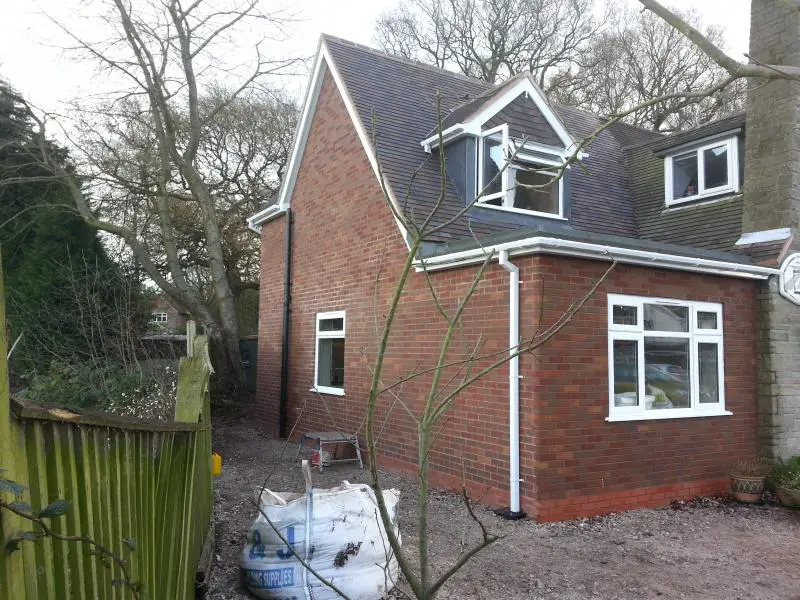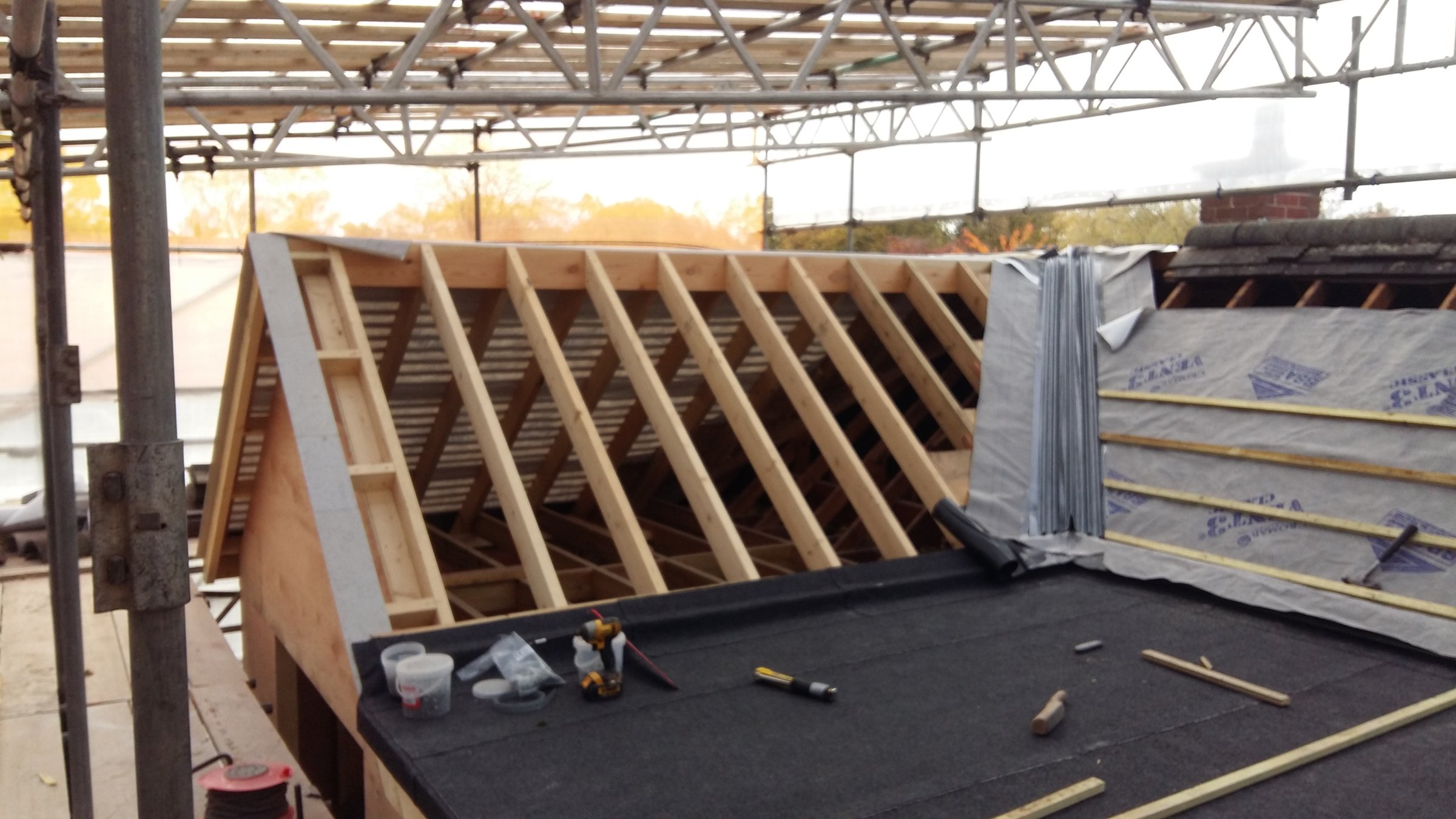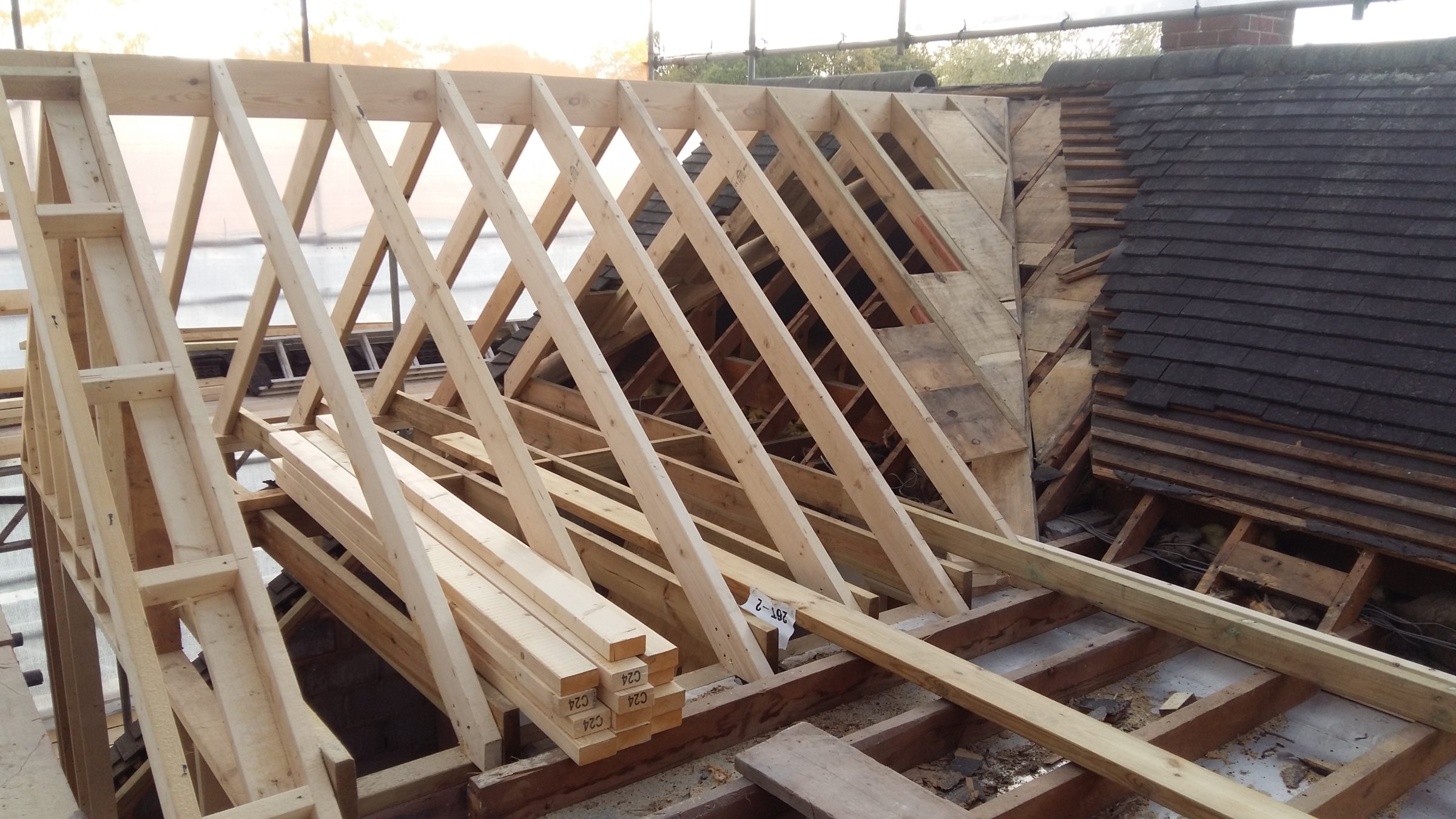Hi Guys,
My flat roof on the extension will be starting under the soffit/fascia of the existing roof. Need to go as high as possible because of the ceiling height in the extension.
What is the best way to do this? Should I remove the gutter completely? Or just do it under the soffit?
Any advice is greatly appreciated
My flat roof on the extension will be starting under the soffit/fascia of the existing roof. Need to go as high as possible because of the ceiling height in the extension.
What is the best way to do this? Should I remove the gutter completely? Or just do it under the soffit?
Any advice is greatly appreciated










