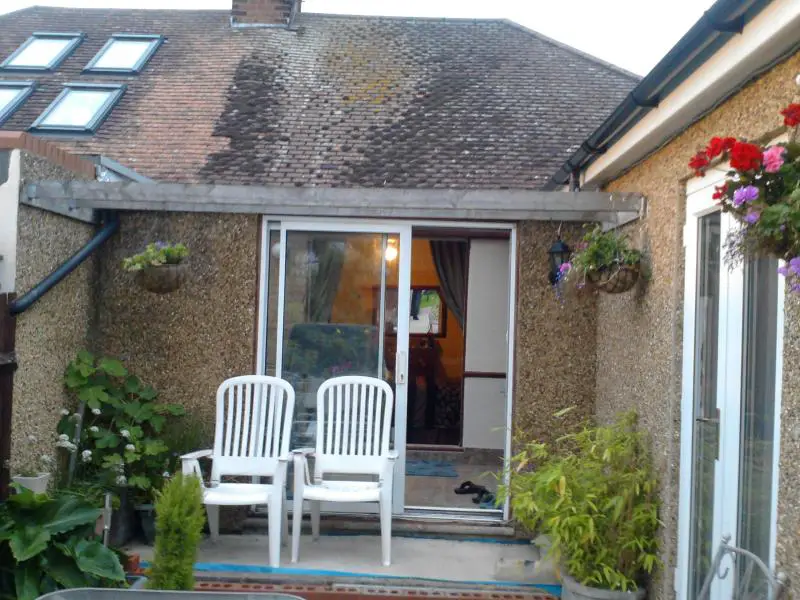converting my old lean too conservatory to a flat roof construction.
We are going to have new French door with side panels Height: 2090mm
Width: 2390mm. My question is what sort of roof support is required above the doors? Roof height is an issue with the house roof wall plate.
We are going to have new French door with side panels Height: 2090mm
Width: 2390mm. My question is what sort of roof support is required above the doors? Roof height is an issue with the house roof wall plate.


