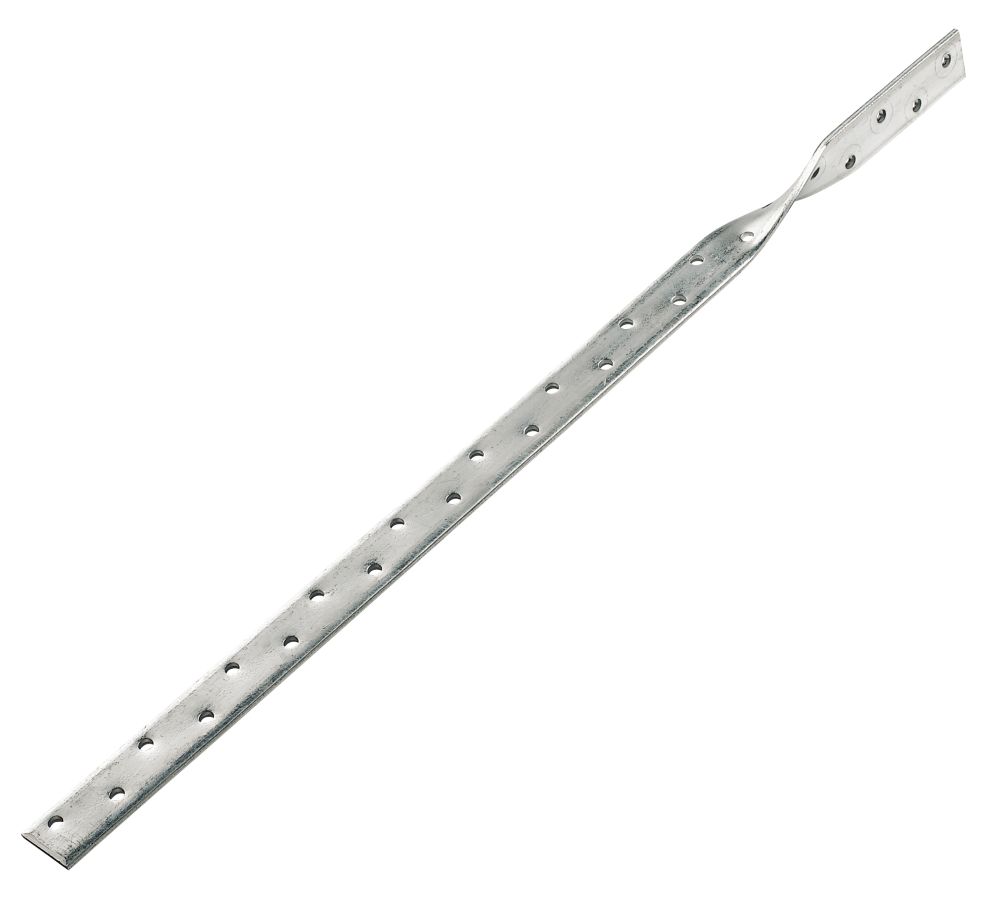


neighbour has blokes replacing his flat garage roof with pitched roof. Single brick walls with a utility room at the back ..
Pictures aren't the clearest so apologies for that.
The old roof covering is still in place. the covering is done, as are some of the joists , especially at the very front and back.
At the front of the garage , inline with a front porch that's been added at some point, there's a canopy which was supported by a metal pole,which they e removed and put props in, but they're building the pitched roof around onto the front over this canopy and possibly the porch.
They've fixed 6 X 1 ? timber onto the side of the house and the rafters are running off this , but aren't notched or sitting " on " it, just butted up flush and screwed or nailed.
Because the garage roof sloped front to back where there was guttering , they've had to level up and used timber nailed into the existing roof boards.
He told us he was going to do this , but the height of the roof is higher than we expected , however I'm less bothered about that and more concerned that they're not doing it correctly .
Surely they can't expect the single brick walls to take the weight of the pitched roof when they're already supporting the existing roof?
I know that , like our garage, there isn't even a supporting double brick pillar on the external wall.
Is that 6 X 1 screwed into the house wall enough to support all of that weight, and should they not be joining the rafters to it by sitting them on it and notching out or using brackets of some sort?
The external long wall is 1500 max from our garage wall and only about 750 mm from the boundary wall.
Their garage is higher than ours ( you can see the guttering on the back wall of our utility/ garage in the last photo) by about a metres, so there's a retaining wall and railings on the boundary between the paths that run up between the houses .
Thank you.



