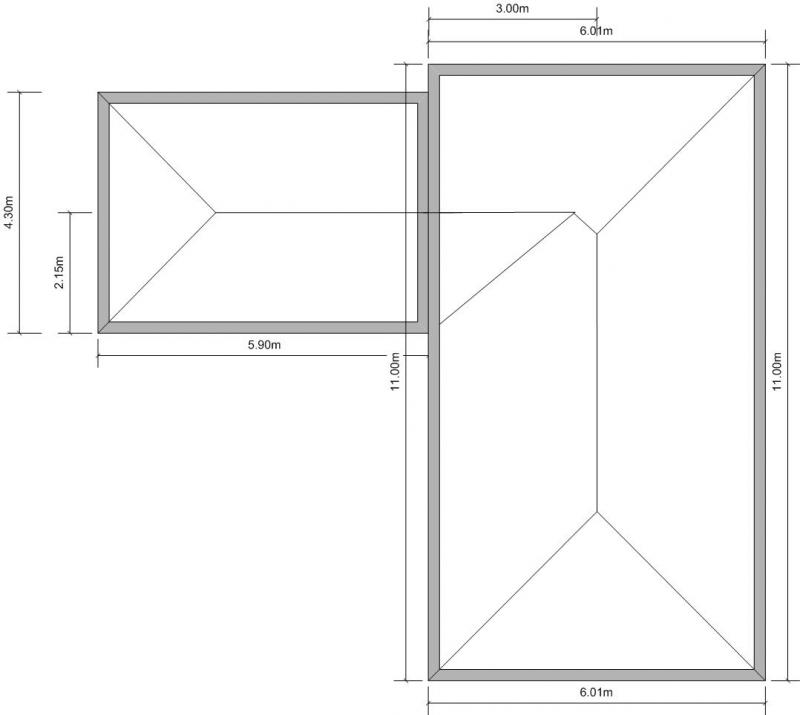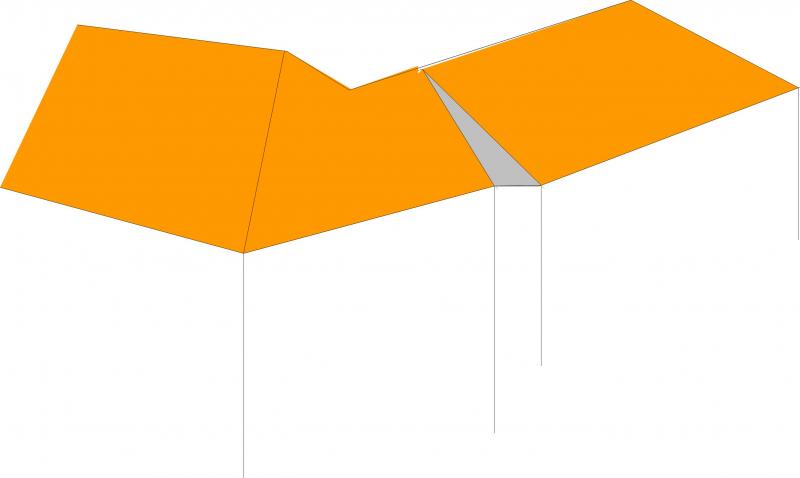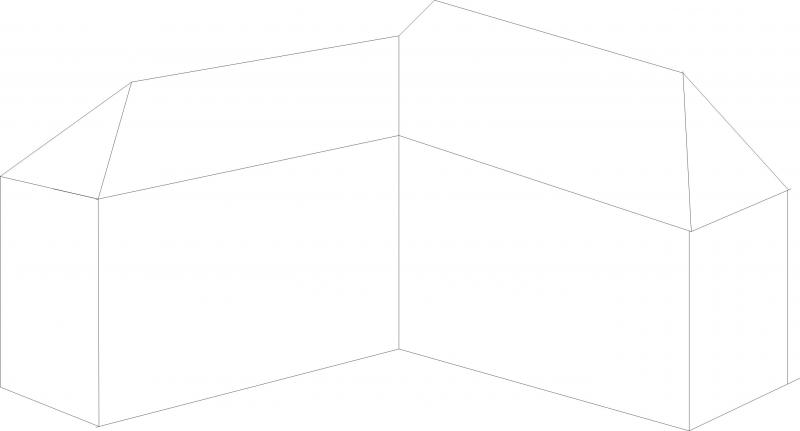Hi
I have a two story extension with a flat roof which the neighbours tell me is approximately 30 years old.
Currently there are no leaks from it but it is showing evidence of curling at the edges, bubbling on the roof area and some cracking on the small up-stand around the edge.
The other main point is insulation. The rest of the house loft area has in excess of 300 mm of insulation and you can tell the difference when you open the door to the room under the flat roof, it is like walking into a fridge.
So I would ideally like a pitched roof (clay tiles) like the other main roof. But due to the off set of the main roof and being at right angles to it as well + a current dormer window in the main roof, merging in the two roof would be very hard.
SO I think it would be best to treat the section as a stand-alone roof ideally hip ended, and running into a valley at the joining of the old roof.
I am quite a competent DIY'er and I mean more than IKEA flat packing, therefore I would like to consider this as a project (possibly next year) Is this feasible or will you laughing like the OH did when I mentioned it to her!!!!
I have seen many company that will produce the trusses their design and even come on-site and measure up for you. Or am I best just knocking up and cutting timber to size?
Given the old roof is till water proof, and I am not planning to tie into the existing pitched roof, this project (as I see it) would be less weather dependant and last to a time scale given the solidness of the main flat roof (for the time being)
Any tips please
The area of the flat roof is approx 4300 x 5900 mm any rough costs?
Would I need planning permission? / building regulation?
I have a two story extension with a flat roof which the neighbours tell me is approximately 30 years old.
Currently there are no leaks from it but it is showing evidence of curling at the edges, bubbling on the roof area and some cracking on the small up-stand around the edge.
The other main point is insulation. The rest of the house loft area has in excess of 300 mm of insulation and you can tell the difference when you open the door to the room under the flat roof, it is like walking into a fridge.
So I would ideally like a pitched roof (clay tiles) like the other main roof. But due to the off set of the main roof and being at right angles to it as well + a current dormer window in the main roof, merging in the two roof would be very hard.
SO I think it would be best to treat the section as a stand-alone roof ideally hip ended, and running into a valley at the joining of the old roof.
I am quite a competent DIY'er and I mean more than IKEA flat packing, therefore I would like to consider this as a project (possibly next year) Is this feasible or will you laughing like the OH did when I mentioned it to her!!!!
I have seen many company that will produce the trusses their design and even come on-site and measure up for you. Or am I best just knocking up and cutting timber to size?
Given the old roof is till water proof, and I am not planning to tie into the existing pitched roof, this project (as I see it) would be less weather dependant and last to a time scale given the solidness of the main flat roof (for the time being)
Any tips please
The area of the flat roof is approx 4300 x 5900 mm any rough costs?
Would I need planning permission? / building regulation?






