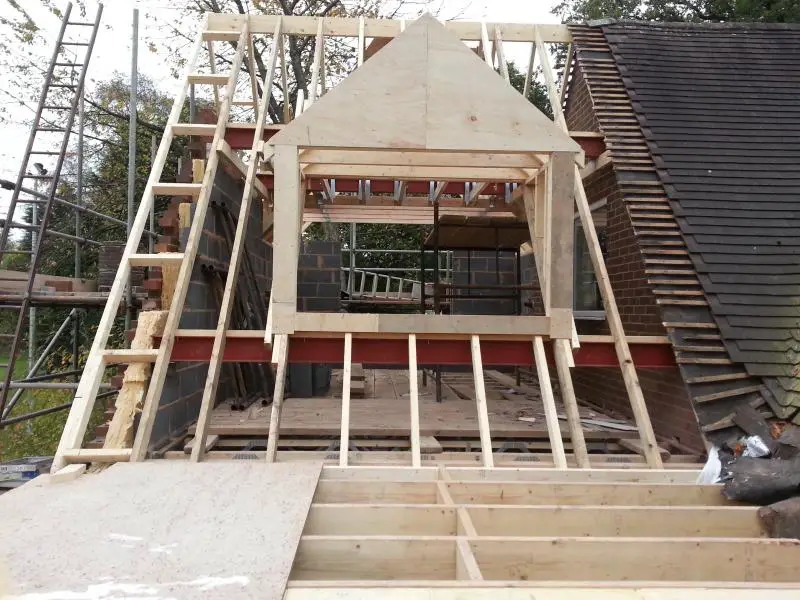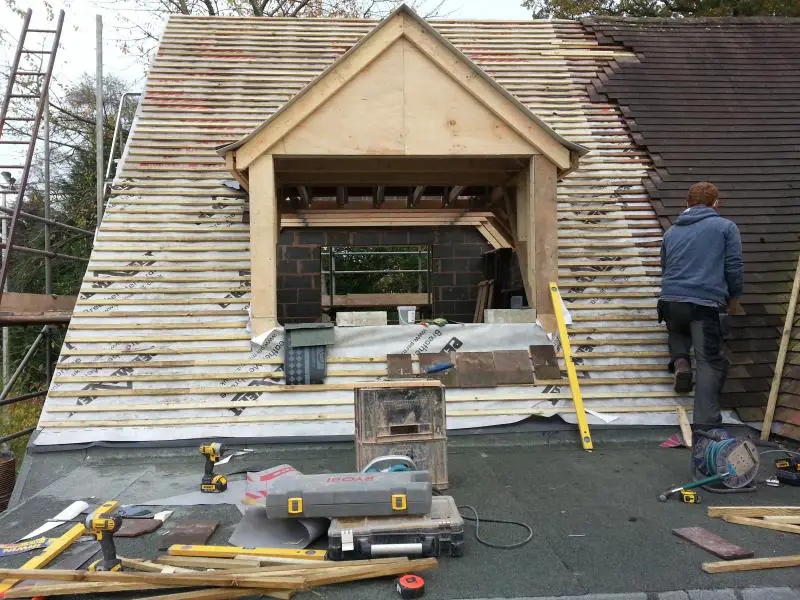Using a warm roof (120mm Cellotex), combined with trying to align painted fascia, guttering and internal ceiling height gives me a very deep 'drip' or eaves to the flat roof – around 270mm. I know this may look clumsy.
The diagram shows what I am dealing with.
I could add a section of tiled roof to the edge (as you see on some 'orangery' type buildings), but I'd probably rather not for other aesthetic reasons (it gives a somewhat cottagey look that I'm not sure it would look right with the rest of the house). I also can't go for a parapet wall as it would bring the eaves height to above my permission.
So, I wonder if anyone has found a successful way of treating/disguising deep flat roof eaves?
[/img]
The diagram shows what I am dealing with.
I could add a section of tiled roof to the edge (as you see on some 'orangery' type buildings), but I'd probably rather not for other aesthetic reasons (it gives a somewhat cottagey look that I'm not sure it would look right with the rest of the house). I also can't go for a parapet wall as it would bring the eaves height to above my permission.
So, I wonder if anyone has found a successful way of treating/disguising deep flat roof eaves?
[/img]









