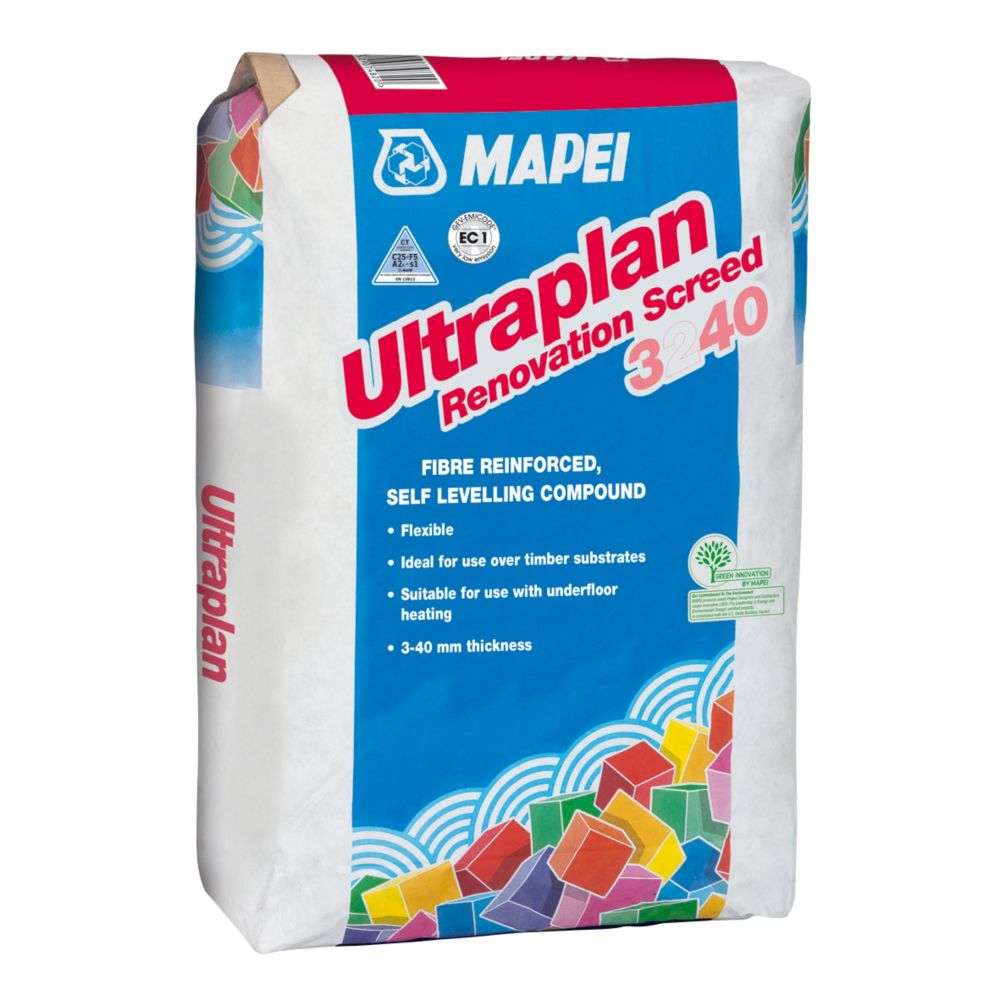i had a similar issue in a ground floor house - daughters and also my cloakroom and kitchen
NOTE
I'm Just a DIYer
The kitchen had quite a few central heating small bore pipes - 6 going through and they had used sand to bed/fill that area
My bungalow is ALL suspended floor on concrete
The cloakroom when i lifted the old rotten floor it was all out of level and a big dip in the middle they had filled with sand, and quite a large slope from about a meter in to the back wall , so i got some self levelling screed from
screwfix and made that all level - very easy to use - and then used kiln dried sand where the pipes went between the insulation i put down , before laying marine ply on top
to be honest the sand was a nightmare to get level and stay level - just in the small gaps between the insulation and the pipework ....... went everywhere
I had orginally thought of just filling the void and slope with sand like had been done before - but the screen was very easy to do and use.
I also Used a lot of self leveling screed in various places at my daughters house before we laid a laminate floor - again very easy to do , we lifted the entire ground floor , which had tiles and a slight change in levels between rooms - and so we screeded in a lot of areas and made a very gradual slope , so the laminate flooring and the underlay was as level as possible.
worked well, with children running all over it for a few years. they lifted it all up last year when having an extension built and a relayout of the ground floor and it was all still in good condition




