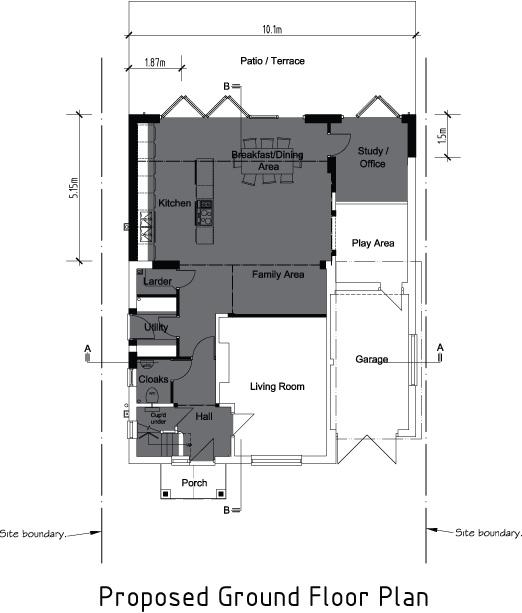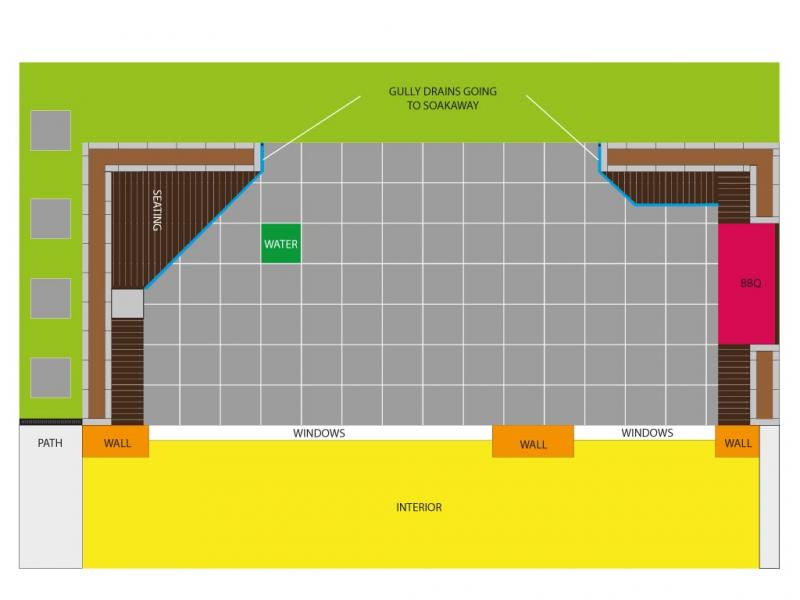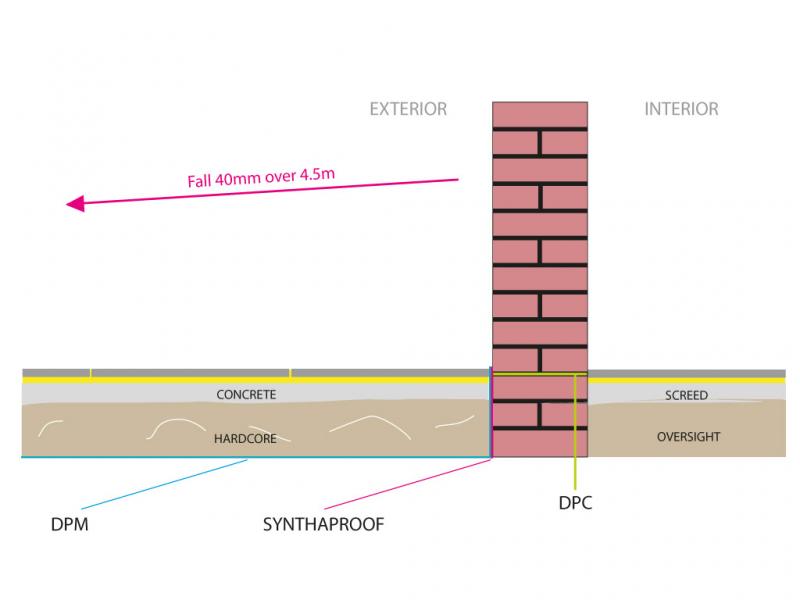Hi,
So most of our internal extension (see below) is finished so i'm moving into the garden:
We have a slate floor internally and the plan is to run exterior slate into the garden so when the doors are open the floor continues out. This however has thrown up a couple of questions. Below is the plan for the patio:
I want to run the patio at the same level as the interior floor so there's no step but I want to make sure I take care of any damp issues that might arise from this. In this next picture I have illustrated how I plan to do this:
As you can see the plan is to paint the exterior wall with synthaproof (SP) and then run a damp proof membrane (DPM) under the entire width of the patio and back about 2 meters. I then plan to layer my hardcore and concrete over the top and then set my slate tiles on top of this. Where my tiles reach the house I will make sure the DPM and SP are slightly proud then run a small bead of silicon between the tiles and house.
This shows the plan from a birds eye view:
I know one of the main issues with damp is caused by capillary action so i'm hoping by using the methods i've described that this wont be an issue. I'm also going to put quite a hefty fall on the patio and as there's a 13" overhang on the back of the house.
I know in an ideal world there would be a step down to the patio but do people think the methods i've laid out are sufficient?
Thanks for any help or advice.
So most of our internal extension (see below) is finished so i'm moving into the garden:
We have a slate floor internally and the plan is to run exterior slate into the garden so when the doors are open the floor continues out. This however has thrown up a couple of questions. Below is the plan for the patio:
I want to run the patio at the same level as the interior floor so there's no step but I want to make sure I take care of any damp issues that might arise from this. In this next picture I have illustrated how I plan to do this:
As you can see the plan is to paint the exterior wall with synthaproof (SP) and then run a damp proof membrane (DPM) under the entire width of the patio and back about 2 meters. I then plan to layer my hardcore and concrete over the top and then set my slate tiles on top of this. Where my tiles reach the house I will make sure the DPM and SP are slightly proud then run a small bead of silicon between the tiles and house.
This shows the plan from a birds eye view:
I know one of the main issues with damp is caused by capillary action so i'm hoping by using the methods i've described that this wont be an issue. I'm also going to put quite a hefty fall on the patio and as there's a 13" overhang on the back of the house.
I know in an ideal world there would be a step down to the patio but do people think the methods i've laid out are sufficient?
Thanks for any help or advice.






