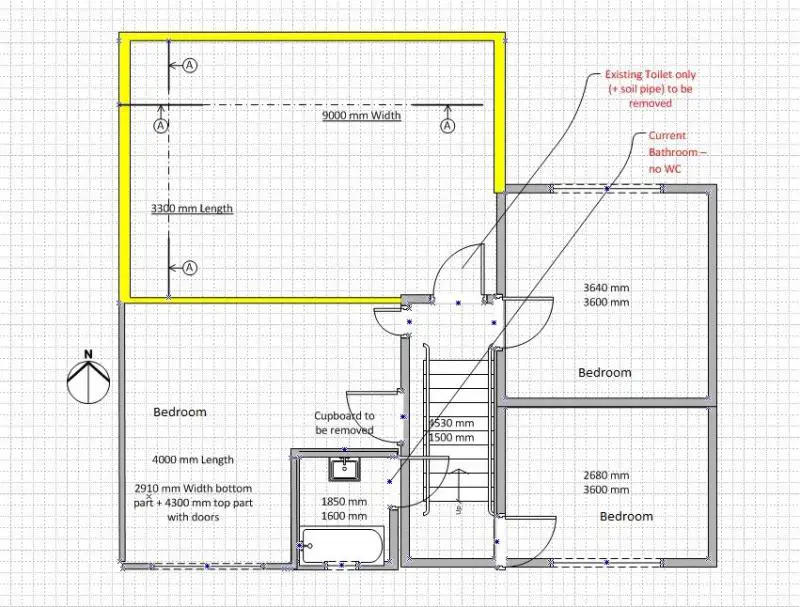Hi
We are soon to embark on a double story house extension, and would be extremely grateful for some feedback on what design/floor layout others would have if they did the same extension.
FYI - this is a detached house and are struggling to decide on the 1st floor layout. I have uploaded a image, the yellow lines are the new extension. I realise that a lot more info is needed like supporting walls etc. Currently there is only 1 toilet in the house (labelled) which will be removed. We would like the new soil pipe to either be at the back or at the left hand side of the building.
What we will like to include in this space is 2 futher bedrooms (5 in total). The existing bathroom is does have just about enough space for a toilet. We would like 3 (2 minimum) en suites to any of the larger bedrooms.
How would you design this?
Many Thanks
We are soon to embark on a double story house extension, and would be extremely grateful for some feedback on what design/floor layout others would have if they did the same extension.
FYI - this is a detached house and are struggling to decide on the 1st floor layout. I have uploaded a image, the yellow lines are the new extension. I realise that a lot more info is needed like supporting walls etc. Currently there is only 1 toilet in the house (labelled) which will be removed. We would like the new soil pipe to either be at the back or at the left hand side of the building.
What we will like to include in this space is 2 futher bedrooms (5 in total). The existing bathroom is does have just about enough space for a toilet. We would like 3 (2 minimum) en suites to any of the larger bedrooms.
How would you design this?
Many Thanks


