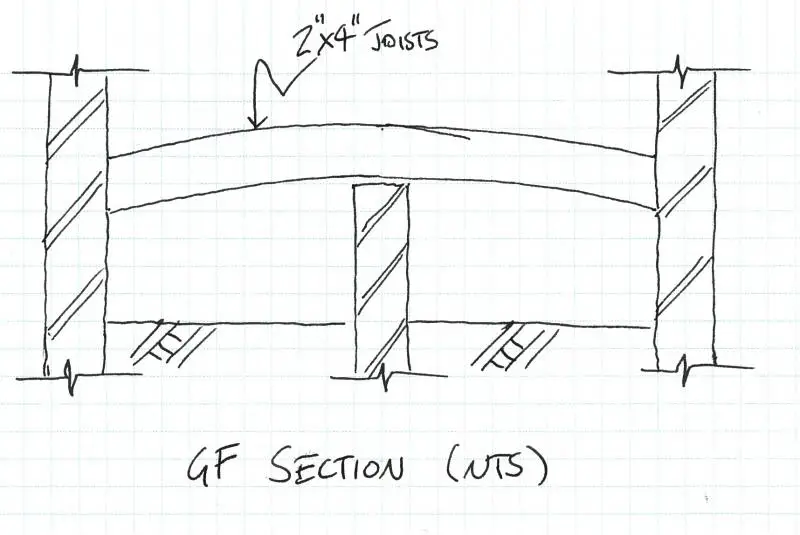Hello all,
Been a regular reader of this forum, but not posted much until now. I am now going to attempt to re-build my timber dining room floor as most of it is rotten.
(Unfortunately, there's not a whole lot I can do to improve ventilation without installing a fan. The underfloor void is a good 1.2 m deep and has standing water (lower than surrounding ground, poor draining ground). I have a little soily gravel that I can use to raise the levels to be just above our garden, beyond the patio.)
I am trying everything I can to use good timber and reduce contact with wet masonry. So I was thinking of using joist hangers, rather than re-using the brick pockets. Is there a recommended way to retrofit hangers without a wall plate?
I can chase out the mortar and put hangers in, but don't want to cause structural instability with a new hole in the mortar every 400 mm on each wall...is that likely to be a problem? I have a bay window, with walls at about 45 degrees. What should I do with joists on the angled walls?
Finally: the floor span is halved by a sleeper wall, that has unfortunately settled less than the rest of the house. The result is a cambered floor at the moment. I can knock a course off the wall, but am not sure how to level the new joists to get it right. Maybe roof tiles on a wall plate (with DPM!)?
Thanks for any advice!
Been a regular reader of this forum, but not posted much until now. I am now going to attempt to re-build my timber dining room floor as most of it is rotten.
(Unfortunately, there's not a whole lot I can do to improve ventilation without installing a fan. The underfloor void is a good 1.2 m deep and has standing water (lower than surrounding ground, poor draining ground). I have a little soily gravel that I can use to raise the levels to be just above our garden, beyond the patio.)
I am trying everything I can to use good timber and reduce contact with wet masonry. So I was thinking of using joist hangers, rather than re-using the brick pockets. Is there a recommended way to retrofit hangers without a wall plate?
I can chase out the mortar and put hangers in, but don't want to cause structural instability with a new hole in the mortar every 400 mm on each wall...is that likely to be a problem? I have a bay window, with walls at about 45 degrees. What should I do with joists on the angled walls?
Finally: the floor span is halved by a sleeper wall, that has unfortunately settled less than the rest of the house. The result is a cambered floor at the moment. I can knock a course off the wall, but am not sure how to level the new joists to get it right. Maybe roof tiles on a wall plate (with DPM!)?
Thanks for any advice!


