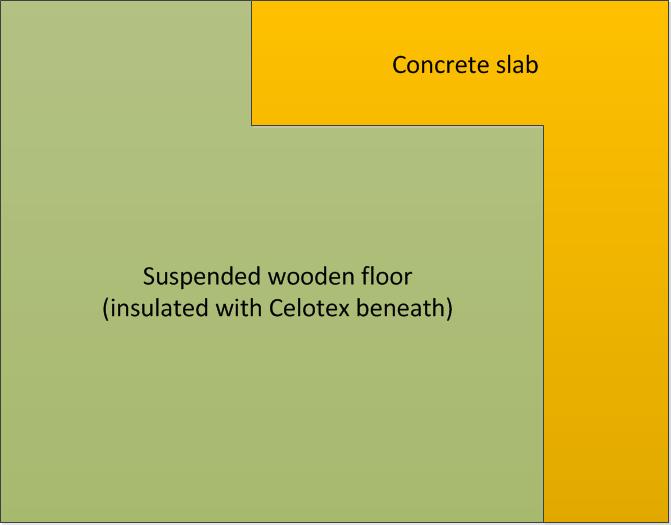I am currently taking my floor up in the living room and kitchen. I plan to fit Celotex between the joists. In the living room there is a hearth beneath where an old chimney used to be. In the kitchen there is a raised concrete area finished with tiles. Should these both be removed and joists put in if I am going to insulate to prevent thermal bridging and possible dampness, or will it be ok?
If that is fine, I am going to remove the tiles on top of the concrete slab, lay a membrane on top of the concrete, and then cover the whole floor with chipboard and tiles. Is this the right way to go about it?
Any help will be much appreciated.
If that is fine, I am going to remove the tiles on top of the concrete slab, lay a membrane on top of the concrete, and then cover the whole floor with chipboard and tiles. Is this the right way to go about it?
Any help will be much appreciated.


