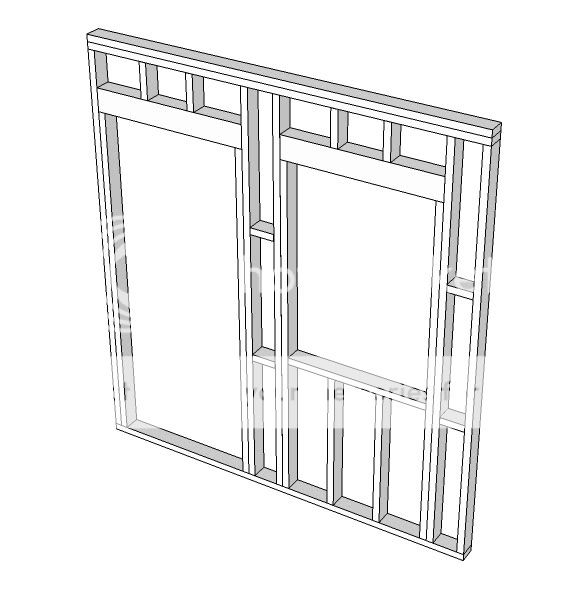Hi,
We have a single story flat roof section of our house, it is our entrance.
The front and rear walls are identical, single glazed "windows" and door. Quite flimsy timber frame.
Here is the rear wall, excuse the baby jumper.

The rear wall is more exposed to the elements and is very rotten under the "window" and sections of the door frame. I want to tear out both the front and rear walls, reframe, put in proper double glazed windows and more substantial and appealing doors. These are not load bearing walls. I was messing about in sketchup tonight and came up with the following rough draft plan for a timber frame. Window and door sections are not exact as they would be subject to the size of the windows and door we purchase.

I am planning from outside inwards to wood clad (to match some other sections of the house), membrane, ply, insulate, and plaster.
So, is this framing excessive? What would you change or would you do the entire thing differently?
We have a single story flat roof section of our house, it is our entrance.
The front and rear walls are identical, single glazed "windows" and door. Quite flimsy timber frame.
Here is the rear wall, excuse the baby jumper.

The rear wall is more exposed to the elements and is very rotten under the "window" and sections of the door frame. I want to tear out both the front and rear walls, reframe, put in proper double glazed windows and more substantial and appealing doors. These are not load bearing walls. I was messing about in sketchup tonight and came up with the following rough draft plan for a timber frame. Window and door sections are not exact as they would be subject to the size of the windows and door we purchase.

I am planning from outside inwards to wood clad (to match some other sections of the house), membrane, ply, insulate, and plaster.
So, is this framing excessive? What would you change or would you do the entire thing differently?

